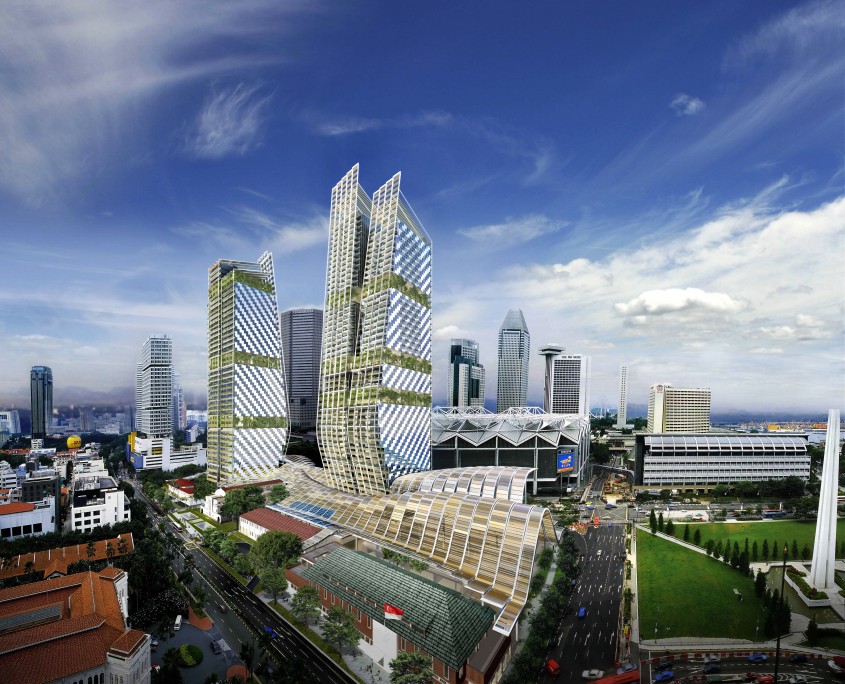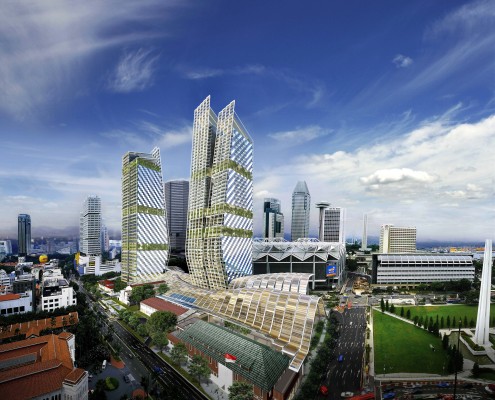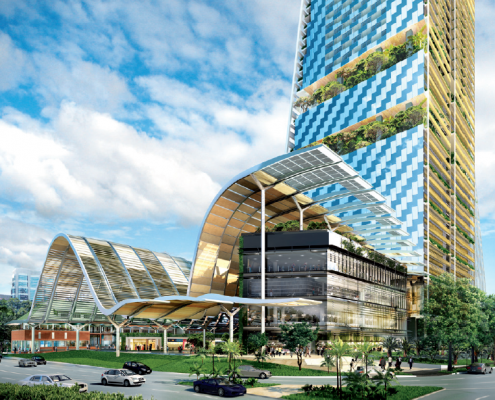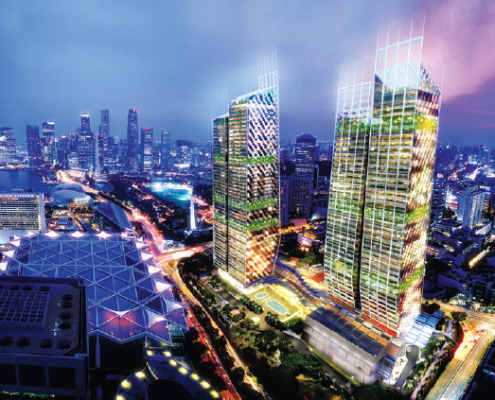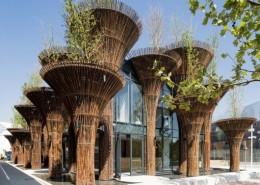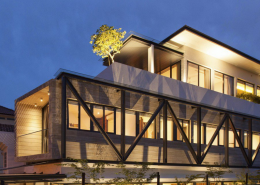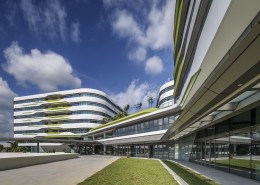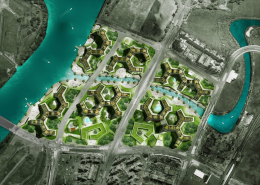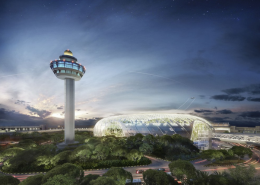PROJECT DATA
Location: Singapore
Completion: 2015
Developers: City Developments Limited & IOI Group
Design Architect: Foster+Partners
Project Architect: Aedas Pte Ltd
M&E Engineer: Parsons Brinckerhoff Pte Ltd
Structural Engineer: ARUP Singapore Pte Ltd
Facade Consultant: ARUP Singapore Pte Ltd
ESD Consultant: ARUP Singapore Pte Ltd
Landscape Consultant: ICN Design International Pte Ltd
Lighting Consultant: Light Cibles Pte Ltd
Quantity Surveyor: Langdon & Seah (Singapore) Pte Ltd
Main Contractor: Hyundai Engineering & Construction Co Ltd
DESCRIPTION
Conceived as a sustainable urban quarter, the project combines new construction with the restoration of existing buildings. Designed by world renowned architectural firm, Foster+Partners, the development will feature a 45-storey tower and a 34-storey tower, which will be integrated with the existing four conserved blocks. The space will comprise a Philippe Starck designer hotel, residences, offices, retail shops and public spaces, as well as a private membership club.
In preserving the project site’s historical past, over 50% of the old Beach Road camp’s existing facade has been retained to form part of the new development. This includes the Drill Hall, the birthplace of the Singapore Armed Forces, which will also maintain its verandah spaces. Archways will also be reinstated to form part of a grand entrance lobby at one of the four conservation buildings.
South Beach’s iconic architecture is designed with the idea of blending innovative form with environmentally sustainable design to create a distinctive, high-quality development that fits in well with Singapore’s tropical climate and urban context.
One of South Beach’s stand-out eco features is the microclimatic canopy that runs the entire length of the development. The canopy which is engineered to harvest rainwater and fitted with photovoltaic cells to convert solar energy into electricity, serves an added purpose of providing pedestrians beneath it with a naturally ventilated shelter from the worst of the city’s tropical climate. The canopy continues and rises skywards up the facades of the towers acting as a secondary layer of louvers to screen the facade. The gently curving form of the two towers is a continuation of the undulating canopy below. Their facades are inclined to help capture prevailing winds and direct air flow to cool the open spaces at the ground level as well. With the ‘green’ design ethos as a natural design driver for both built and semi-outdoor areas, the development provides a leading-edge solution.


