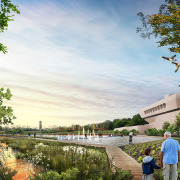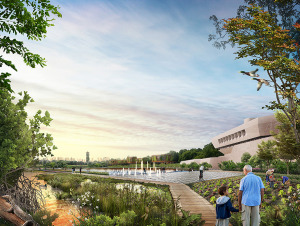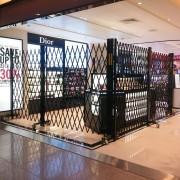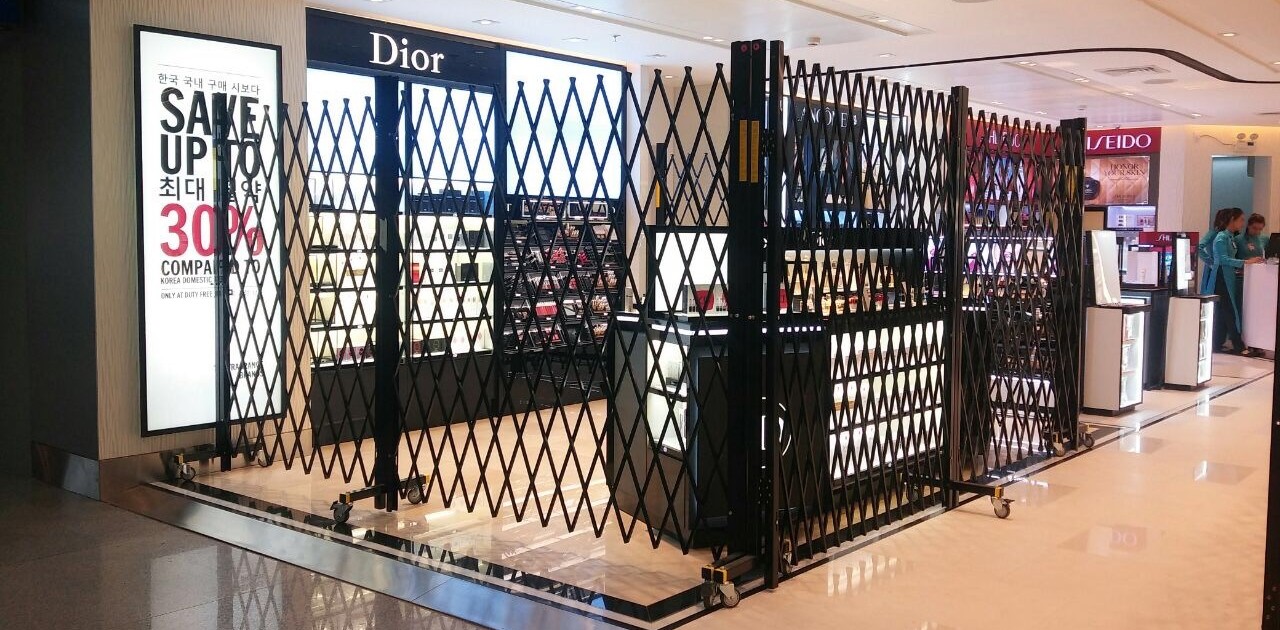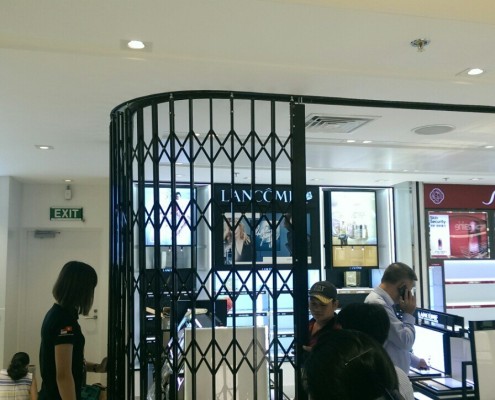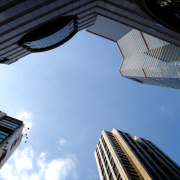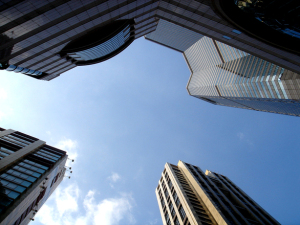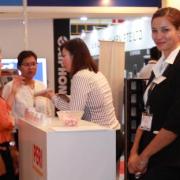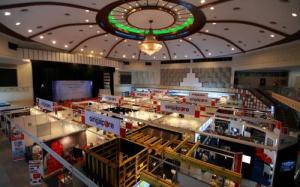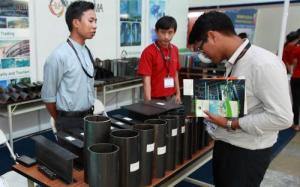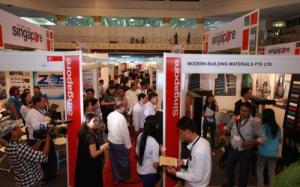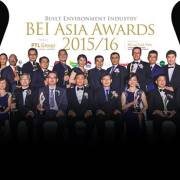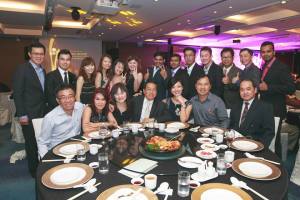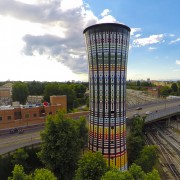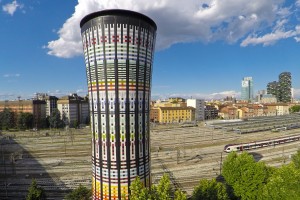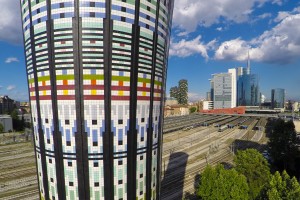Silestone® N-Boost revolutionises quartz surfaces
Silestone® N-Boost in iconic white
Cosentino has revolutionised the field of quartz surfaces once again with the innovative new technological development known as Silestone® N-Boost. The company has been continuously expanding the Silestone® range since its first launch in 1990. The 2017 launch of Silestone® N-Boost is a testament to Cosentino’s continuous innovation.
N-Boost modifies the surface of the material at a molecular level, further enhancing its technical performance and aesthetic properties while making the cleaning and maintenance of Silestone® easier than ever before. N-Boost also achieves a greater intensity of colour and a more intense surface brightness. The improvements which N-Boost offers does not affect the other mechanical properties of the material: high resistance to impact and scratching, manufacture in large size and customised formats, and adaptability to the most wide ranging demands of design and interior architecture.
With the arrival of N-Boost, Cosentino has positioned itself at the forefront of a new era for quartz surfaces.
Two new colours; Iconic Black and Iconic White, created with Silestone® N-Boost, were officially launched in Singapore on 10th March 2017.
The Iconic Black boasts a new and intense shade of black that expresses elegance and adds distinction to any indoor space. Its beauty makes it the ideal choice for ambiances that desire for an emphasis on precision and personality. Thanks to its very sophisticated aesthetics and functionality, Iconic Black is synonymous with purity and excellence – with its deep, intensely black finish, the exquisiteness of its polished texture and its incomparable mechanical properties.
Iconic Black’s beautiful and attractive appearance makes it the most elegant shade in the Silestone® range, offering a wide array of design possibilities that can be a world where quality and beauty go hand in hand.
The other colour – Iconic White is the purest, lightest and brightest white currently available in the world of quartz surfaces. Going even further than the legendary Blanco Zeus by Silestone®, the best selling colour in the brand’s history, the arrival of Iconic White ushers a true revolution.
Iconic White has been created to provide greater luminosity and clarity to the most demanding spaces. The perfect combination of hygiene, purity and amplitude is possible with Iconic White, which also brings personality and differentiation to any private or public project where it is used.
Valentín Tijeras, Product and Innovation Director of Cosentino: “With Silestone® N-Boost we once again take a competitive lead in the market. To achieve the similar results, other manufacturers apply a sealant layer to the surface of the material, at the expense of wear and tear overtime. Stains would also eventually appear. The molecular fusion that we have obtained with Silestone® N-boost lasts forever. The spectacular brightness and intensity of colour we have achieved with this treatment process is without doubt yet another differentiating factor that continues to position us in the vanguard in terms of innovation in the quartz surface sector.”
N-Boost will also be launched in the Silestone® Eternal Collection later this year. During the course of the year this innovative treatment process will be progressively included in all of the brand’s colours, and be available in the complete range of thicknesses for the selected colours.

