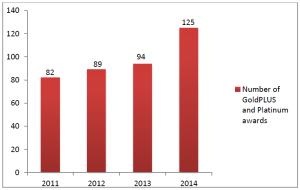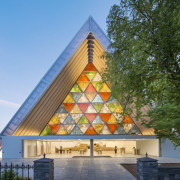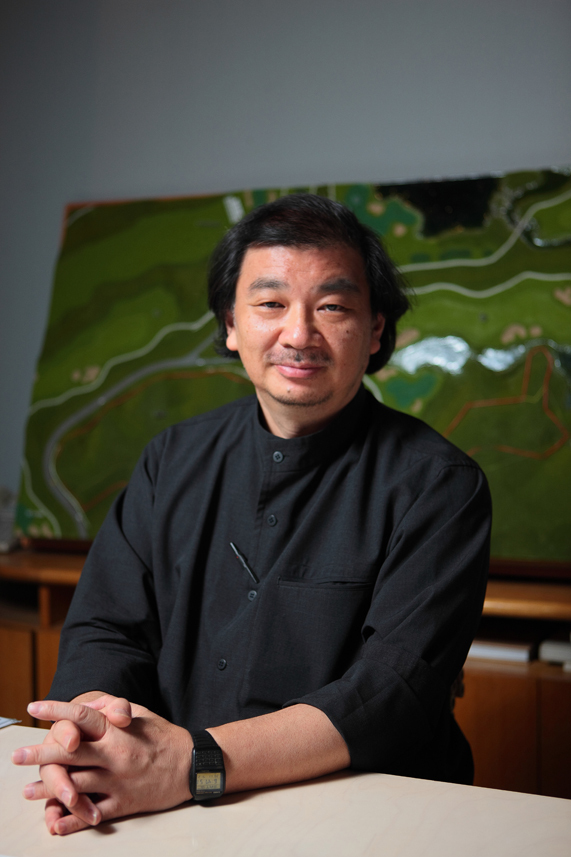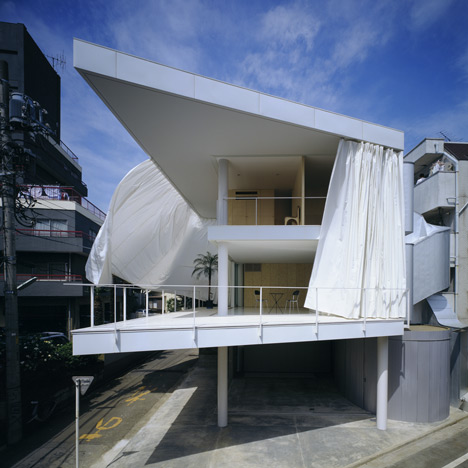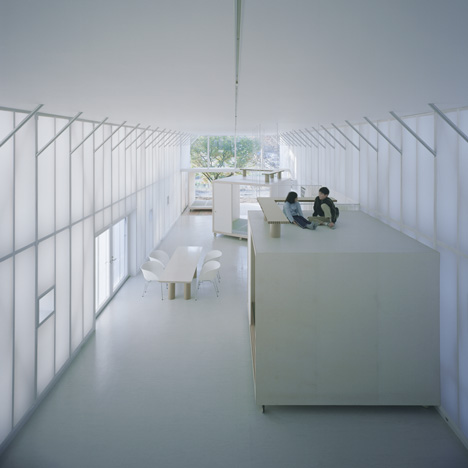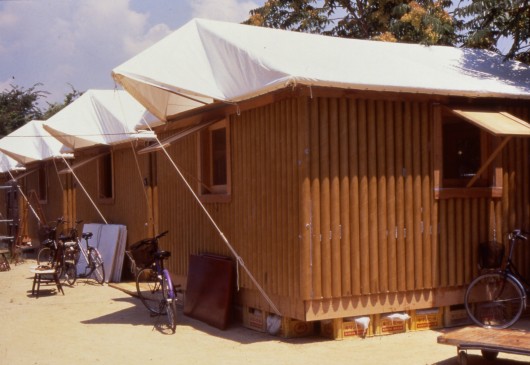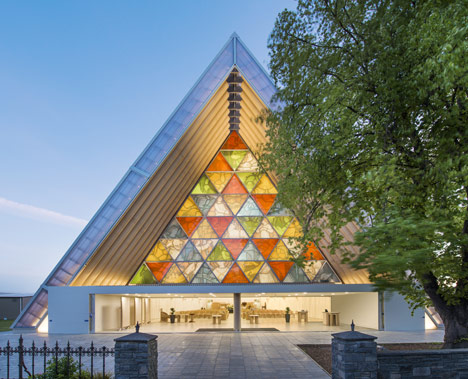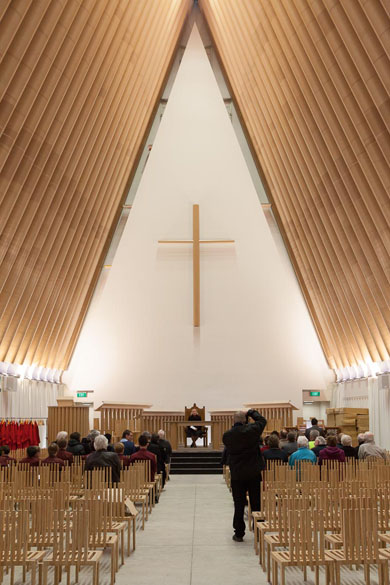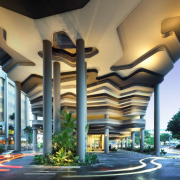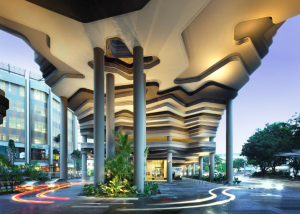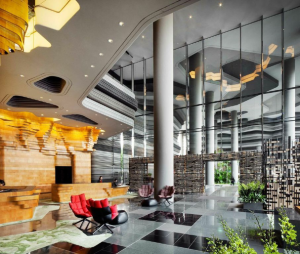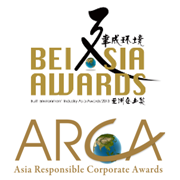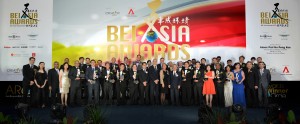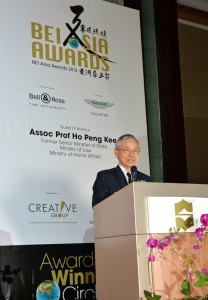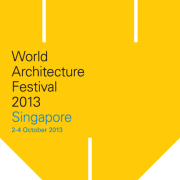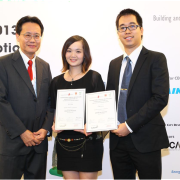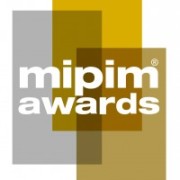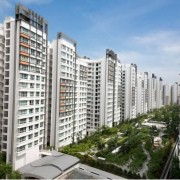More Buildings Meeting Green Standards
SINGAPORE – The Building and Construction Authority (BCA) will be giving out two BCA Green Mark Champion awards and a record number of 225 BCA Green Mark awards this year. This includes 78 Platinum and 47 GoldPLUS awards, by far the highest number of projects to have achieved the higher Green Mark ratings since the scheme was launched in 2005. The BCA Green Mark awards will be given out during the 2014 BCA Awards on 22 May at Resorts World Sentosa.
Number of BCA Green Mark Platinum and GoldPLUS awards given out each year
The high number of BCA Green Mark Platinum and GoldPLUS awards is a clear indication of the rising awareness of the BCA Green Mark as well as the growing familiarisation and competency in green building solutions within the industry. In particular, the number of awards given to existing building projects with higher Green Mark ratings increased from 16 last year to 39 this year, an unprecedented increase of almost 150%, demonstrating the success of our 2nd Green Building Masterplan which focuses on the greening of existing buildings. Stringent in its requirements, the BCA Green Mark scheme encourages the industry to adopt more sustainable building design and pushes them to constantly keep up-to-date with the latest and most efficient green building solutions.
Two BCA Green Mark Champions Unveiled
This year, the top BCA Green Mark Champion accolades will go to Keppel Land Limited and the Nanyang Technological University (NTU), for having shown strong commitment and corporate social responsibility in their efforts towards greening their buildings. To qualify for the Green Mark Champion Award, the developer or building owner must clinch at least 10 BCA Green Mark awards for their building projects including at least three Platinum and three GoldPLUS.
In its pursuit to achieve higher environmental performance for its projects, Keppel Land has, since 2012, set a benchmark for all its new projects in Singapore to attain at least the BCA Green Mark GoldPLUS rating. In addition, a further target was set for all existing commercial properties in Singapore to be retrofitted to meet at least the BCA Green Mark GoldPLUS standard by 2015.
Keppel Land Limited has so far bagged 32 Green Mark awards, of which commercial buildings, Keppel Bay Tower and Ocean Financial Centre, have attained the Platinum rating. Ocean Financial Centre, notable for its iconic design and the Largest Vertical Garden as conferred by the Guinness World Records, is the first office development in Singapore’s Central Business District (CBD) to achieve the highest BCA Green Mark Platinum rating in 2008. It features an assembly of 400m2 of photovoltaic system on its roof, amongst the largest for a high-rise commercial building in the CBD.
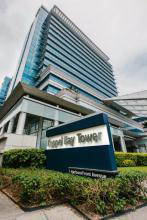
Keppel Bay Tower, Platinum, 2014
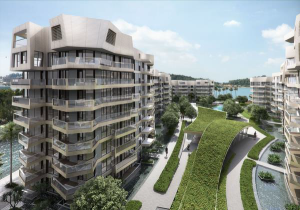
Corals at Keppel Bay, GoldPLUS, 2013
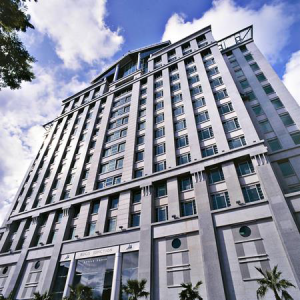
Bugis Junction Towers, Platinum, 2014
Nanyang Technological University (NTU) has in recent years been expanding its campus as well as retrofitting its existing buildings to higher BCA Green Mark standards. Under its strategic blueprint, Sustainable Earth is the pinnacle of NTU’s Five Peaks of Excellence or research areas in which it aims to make a global mark. The greening of its buildings is one way that NTU is putting this idea into practice, by saving energy and reducing waste, as buildings take up large amounts of energy. To date, 18 building projects in NTU have been Green Mark-certified, out of which eight have attained the highest Platinum status. Here are some of the awarded projects:
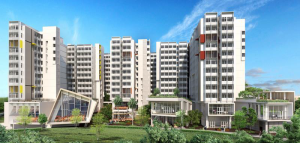
Residential Halls at North Hill, Platinum, 2014
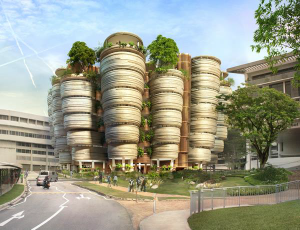
Learning Hub at South Spine, Platinum, 2012
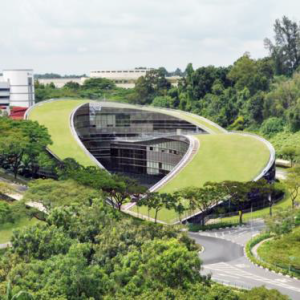
School of Art, Design and Media, Platinum, 2010
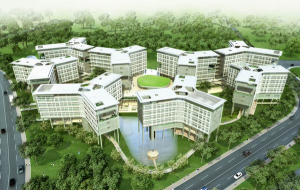
Residential Halls at Nanyang Drive, Platinum, 2012
More BCA Green Mark Offices in Singapore
When the BCA Green Mark scheme was first mooted in Singapore, its focus was on the ‘hardware’, to improve the energy efficiency of buildings. The BCA Green Mark has since evolved to look into the ‘heartware’, placing greater emphasis on users’ behaviour. To facilitate this, user-centric Green Mark schemes have been introduced in recent years, such as the BCA Green Mark for Office Interior, Green Mark for Restaurants and Green Mark for Supermarkets. These schemes aim to encourage users and occupants to adopt more environmentally friendly features and sustainable practices in their premises.
In fact, green offices are fast gaining popularity in Singapore. Since the launch of the BCA Green Mark for Office Interior scheme in 2009, the number of offices that are assessed under the scheme has risen from four in 2009 to 98 today.
The Credit Suisse office, located in One@Changi City, a Green Mark building, is one of the offices receiving the Platinum award this year. Besides the use of environmentally friendly fittings as well as energy-efficient lighting and electrical appliances, Credit Suisse also adjusted its air-conditioning and lighting for different zones within the office. Its flexible hot-desking system within an open layout allows staff to choose their preferred seat where they can experience the ideal temperature and lighting at different times of the day. This helps reduce the need to further warm or cool different parts of the office to meet the preferences of different staff.
BCA’s Chief Executive Officer, Dr John Keung, said, “All of us have a role to play in reducing carbon emission from buildings especially when buildings consume about one-third of Singapore’s total end-use electricity. Going green provides a cost-effective win-win solution for businesses as it not only allows them to do their part for the environment by cutting down on energy consumption, but more importantly create a healthier and better quality working environment for the employees. BCA, through its user-centric Green Mark schemes, will continue to encourage more businesses and occupants to make conscious efforts in adopting environmentally friendly features and practices at their workplaces. We also urge more building owners, developers and master planners to reach for the higher Green Mark ratings and to set their sights on the BCA Green Mark Champion and Platinum Champion status to firmly anchor themselves as sustainability champions in our built environment.”
Singapore has set an ambitious target to green at least 80% of all buildings in Singapore by 2030. To date, there are about 2,000 BCA Green Mark building projects in Singapore, translating to about 24% of the total gross floor area.
Information issued by Building and Construction Authority



