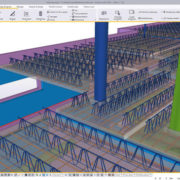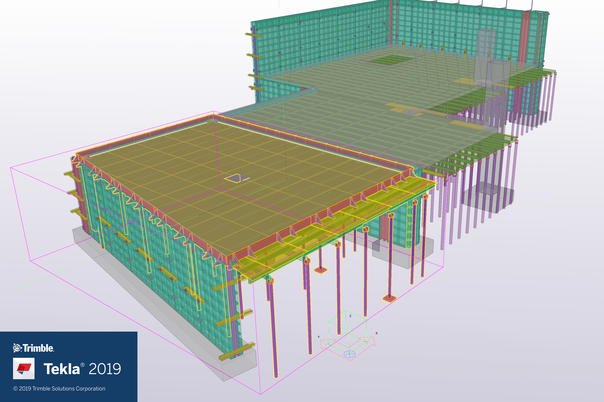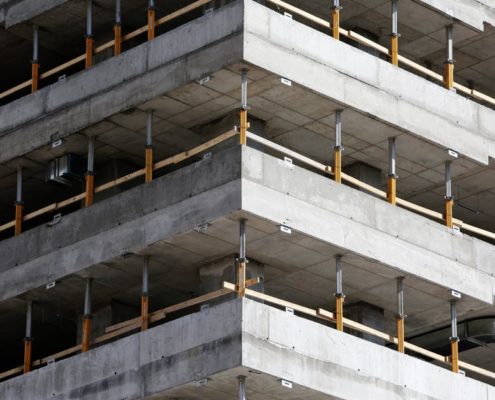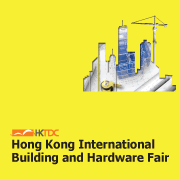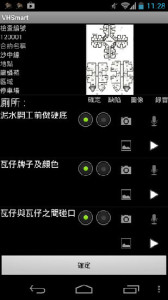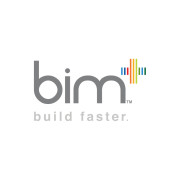Graphisoft Strengthens Presence in Southeast Asia Amid BIM Demand Surge

Graphisoft is poised to deepen its impact in Southeast Asia, driven by surging demand for advanced digital tools amid the region’s rapid development and growing focus on sustainable construction practices.
Graphisoft’s Chief Executive Officer (CEO), Daniel Csillag emphasised the importance of the Southeast Asia market to the company’s global growth during his recent visit to Kuala Lumpur with key executives, including Chief Product Officer, Márton Kiss, and Chief Customer Success Officer, Gergely Kmethy.
“Southeast Asia is a growth powerhouse for the construction industry and is poised to be one of the most dynamic regions in the next 20 years. While Japan is experiencing rapid growth, Southeast Asia remains a key focus for us, with its significant potential and opportunities,” said Csillag. “We are excited about the opportunities here and remain committed to strengthening our presence.”
Established in 1982 by Hungarian architects and mathematicians, Graphisoft has grown into a global powerhouse, often called the ancestor of BIM, with over 200,000 users worldwide and 25 offices across 14 countries. At the heart of Graphisoft’s success is its flagship product, Archicad, the world’s leading 3D architectural design software. Archicad was recently honoured as BIM Product of the Year 2024 at the prestigious Construction Computing Awards (The Hammers), marking its 14th consecutive win in the category.
Archicad offers an intuitive interface and powerful tools that streamline design documentation, one-click publishing, photo-realistic rendering, and advanced analysis, allowing architects to focus on creativity. Key features include an automated Keynotes system for consistent documentation, enhanced Rhino-Grasshopper integration for faster parametric design, and a cloud-based AI Visualizer for instant, high-quality rendering. It also supports sustainable design with lifecycle assessment tools integrated with One Click LCA and improves renovation workflows with advanced Point Cloud capabilities.
Graphisoft’s confidence in Southeast Asia is bolstered by its strong positioning and recent success stories, including its role in the iconic Merdeka 118 skyscraper – the world’s second-tallest building – standing as a testament to Archicad’s capabilities. The project exemplifies how Graphisoft’s innovative solutions empower architects and engineers to deliver groundbreaking designs while preserving cultural significance and meeting stringent sustainability goals.
The global AEC industry’s rapid adoption of BIM technologies further underscores Graphisoft’s optimism. The global BIM market, valued at US$8.6 billion in 2023, is projected to grow at a robust CAGR of 16.3 percent, reaching US$24.8 billion by 2030. In the Asia-Pacific region, the construction market is experiencing a remarkable upward trend, driven by substantial government investments in infrastructure development.
Southeast Asia, in particular, is expected to grow at a CAGR of 6.2 percent between 2024 and 2028, underscoring the region’s pivotal role in the industry’s transformation. Initiatives like Malaysia’s Public Works Department (JKR) Strategic Plan 2021-2025, which targets 90 percent BIM adoption for projects exceeding RM10 million, exemplify the region’s commitment to digital transformation in construction.
Graphisoft’s growth plan in Southeast Asia is supported by a robust network of partnerships designed to meet the unique needs of the local market:
- Industry Collaborations: Partnerships with IME Technology and ACAD Singapore enable Graphisoft to provide localised solutions and training while ensuring compliance with regulatory standards.
- Academic Integration: Collaborations with institutions like Universiti Malaya, Universiti Kebangsaan Malaysia (UKM), and HELP University embed Archicad into architecture and engineering curricula, preparing the next generation of professionals with critical BIM skills.
- Professional Development: Graphisoft works with organisations such as Pertubuhan Akitek Malaysia (PAM) to drive BIM adoption through workshops, conferences, and CPD programmes.
“Education is key to growing our reach in Southeast Asia. Planting the seed early by shaping the mindset of students and future users is critical. Advocacy plays a huge role, as professional software adoption often hinges on success stories from architects using our tools. Their achievement is our proof point, and it helps magnify a strong local community and user base,” Kiss shared.
To meet the industry’s evolving needs, Graphisoft is driving innovation through its robust product development roadmap. Central to this effort is the Technology Preview Program which engages over 3,000 beta testers to identify issues and suggest improvements. This collaboration resolved over 100 undetected bugs, ensuring a polished user experience before public release.
Building on this foundation, the 2024 BIM solutions update focuses on improving collaboration, streamlining workflows, and strengthening environmental design. Features include real-time and AI-powered visualisation tools that enable teams and clients to make faster, more informed decisions.
Looking ahead, Graphisoft is set to introduce AI-powered tools that go beyond design inspiration. “While AI-assisted visualisation is great for engaging clients early, the true productivity lies in eliminating repetitive tasks and accelerating documentation,” added Kiss.
Csillag also emphasises that sustainability is no longer optional in the construction industry. He said, “With 57 percent of global carbon emissions linked to construction, and 20 percent of materials wasted due to poor planning, adopting lifecycle analysis and other advanced tools is critical. These solutions not only help minimise waste but also empower architects to propose more sustainable and resilient designs to their clients.”
Csillag remains optimistic about its growth trajectory in the region. “We are closely following the market and working with different geographies. In the next one to two years, we aim to aggregate more staff to support our partners and drive more powerful use of Graphisoft’s solutions in Southeast Asia,” he explained.
As one of the fastest-growing software companies, consistently outperforming the average global design market growth rate of 8 percent per year, Graphisoft is well-positioned to lead the charge in advancing Malaysia’s architectural and engineering capabilities, shaping a future of smarter, greener, and more ambitious feats.



