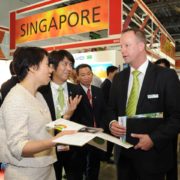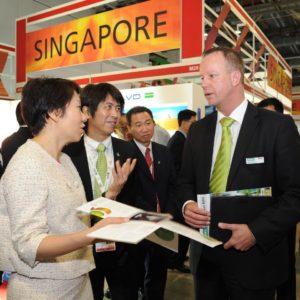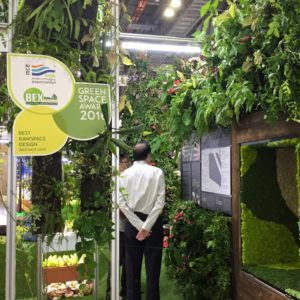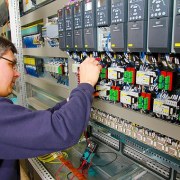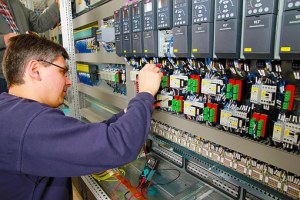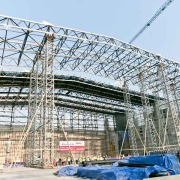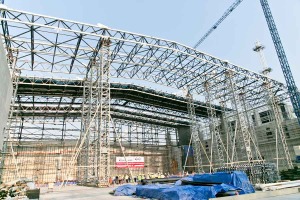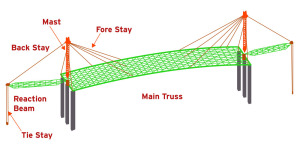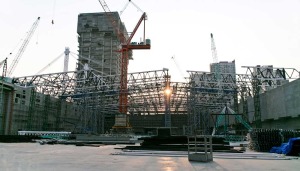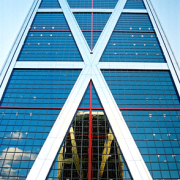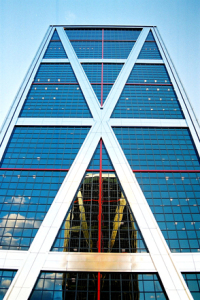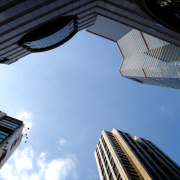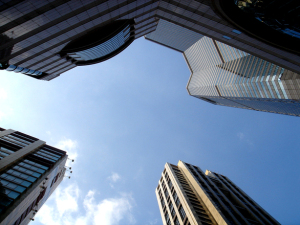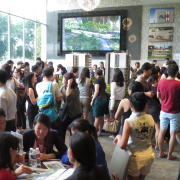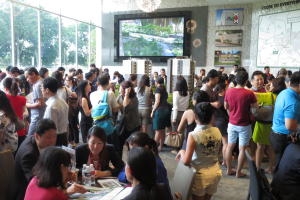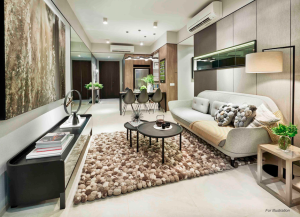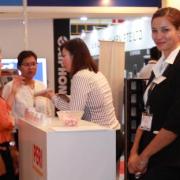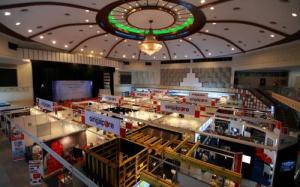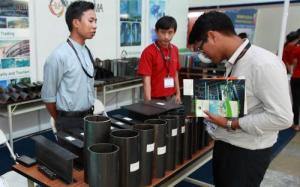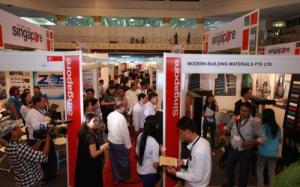KLRCA Becomes First Arbitral Institution to Launch Standard Form Building Contracts
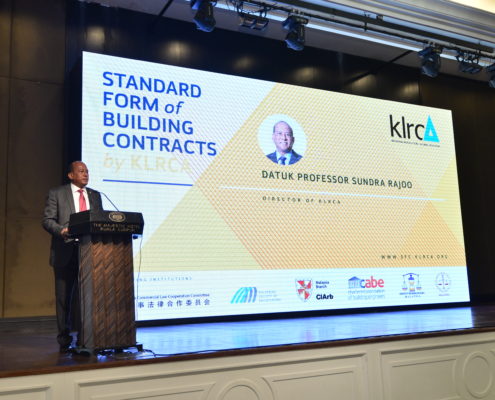
The Standard Form of Contracts (SFC) is aimed at filling the gaps of existing standard form building contracts.
The Kuala Lumpur Regional Centre for Arbitration (KLRCA) launched its suite of Standard Form of Building Contracts on August 15, 2017 at the Majestic Hotel, Kuala Lumpur. Its Standard Form of Contracts (SFC) is a suite of standard form contracts inspired by the prevalent issues plaguing the Malaysian construction industry. It is aimed at filling the gaps of existing standard form building contracts in governing relationships, rights and duties of parties to a building construction project.
KLRCA’s SFC is Malaysia’s first ever CIPAA-compliant suite of building contracts and contains more mechanisms for parties to resolve disputes and deadlocks including mediation, encouraging parties to continue work despite disputes, while preserving parties’ rights till completion –making continuity of works and working relationships its highest priorities. KLRCA is the first arbitral institution in the world to launch a suite of this kind – it is suitable for all building construction projects in Malaysia, which will be customisable and complimentary.
The half-day event commenced with remarks by the Director of the KLRCA, Datuk Professor Sundra Rajoo and presentations on the Introduction to the Contracts, Advantages of the Contracts and Key Features of the Contracts Website. Key industry players comprising architects, lawyers, quantity surveyors, contractors, property developers, engineers nationwide were in attendance to witness this monumental milestone.
At the launch, Datuk Professor Sundra Rajoo touched on KLRCA’s existing relationship with the construction industry. “The players of the construction industry have already benefited from the efficient dispute resolution processes and acknowledge our continuous efforts to further tailor the legal framework to their needs. There is no better illustration than our recent statistics; as of today, we have more than 1100 registered cases (as compared to 22 cases in 2010),” he said.
He acknowledged the issues surrounding the construction industry in Malaysia and added, “Although the numbers are impressive, the problem runs deeper – and rather than just hacking at the leaves it would be better to dig at the roots instead. We have come to realise that the problem goes beyond simple payment issues and stems from the contracts used by the parties.”
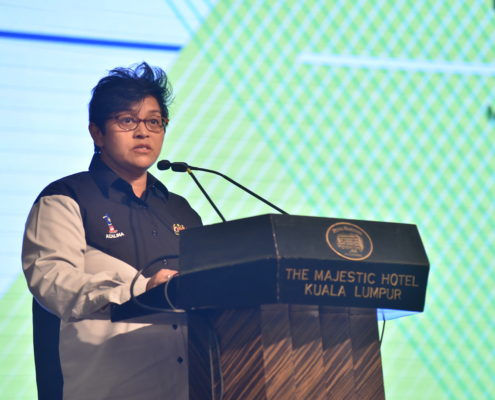
Honourable Azalina Othman Said backed the need for the SFC.
Offering KLRCA’s SFC as solution to these issues, he explained, “KLRCA’s SFC were engineered in a way to become a hybrid that bridges and fills the gaps of local and foreign standard form contracts with due consideration given to current laws and judicial precedents impacting the Malaysian construction industry while simultaneously maintaining a recognisable model.”
Gracing the launch was the Honourable Azalina Othman Said, Minister in the Prime Minister’s Department. The Minister backed the need for KLRCA’s SFC in stating, “In the short space of just three months, led by the Government of Malaysia’s vision of improving the nation’s construction industry, Datuk Professor Sundra Rajoo and his KLRCA team together with a line-up of dedicated industry experts making up the advisory committee embarked on a tedious and arduous journey to produce a more complete, refined and easy to use suite of Standard Form of Building Contracts; the ‘KLRCA Standard Form of Contracts (SFC).”
“While several Standard Form of Building Contracts already exist in the market today, there remain noticeable gaps that require addressing and bridging. KLRCA saw the need to address this. The role of an ADR Centre has gone beyond the days of just merely resolving disputes. It now also extends to dispute avoidance,” she said.
More than 600 participants of the various disciplines involved in the construction industry and Alternative Dispute Resolution (ADR) scene were gathered in Kuala Lumpur to attend the long-awaited launch, which introduced a solution to the myriad of challenges faced throughout the nation’s construction industry to pave the way to a truly effective and comprehensive regime.
The Malaysia-centric contracts will be tweaked in the coming months to meet and suit international standards for projects outside Malaysia. KLRCA’s SFC is the Centre’s second significant product launch for the year 2017. It was only in May, during the Kuala Lumpur International ADR Week (KLIAW) 2017 that the Centre introduced its 2017 Arbitration Rules. Included in the new rules were many new provisions to ensure expeditious and cost-effective administration of arbitration proceedings.


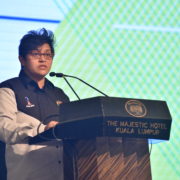
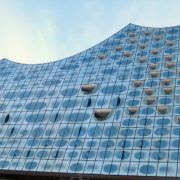
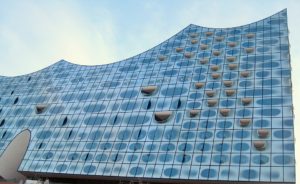 EDGE has been expanded to include the full stage of a building’s life cycle. Now it’s possible to certify existing buildings and major renovations in addition to new construction.
EDGE has been expanded to include the full stage of a building’s life cycle. Now it’s possible to certify existing buildings and major renovations in addition to new construction.