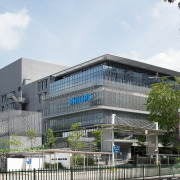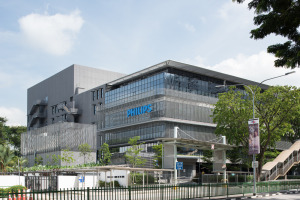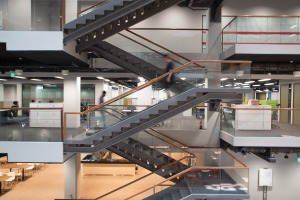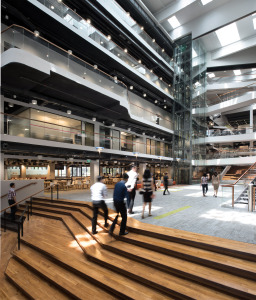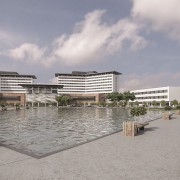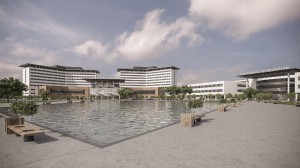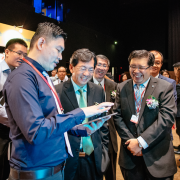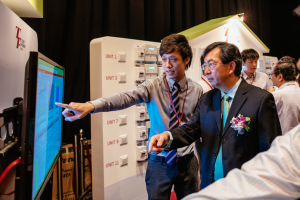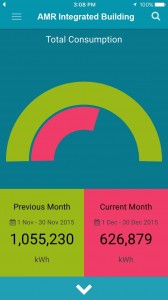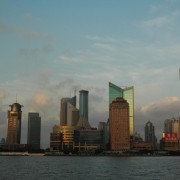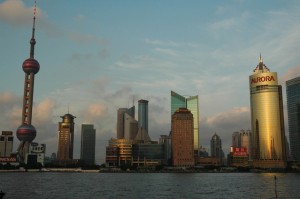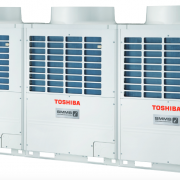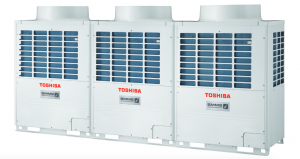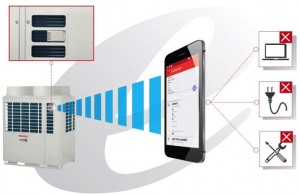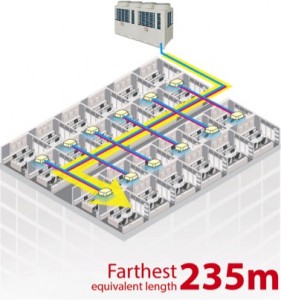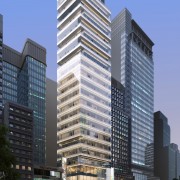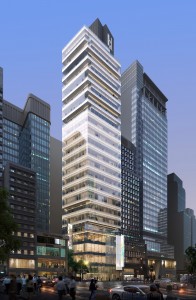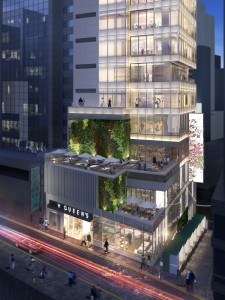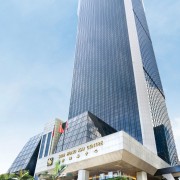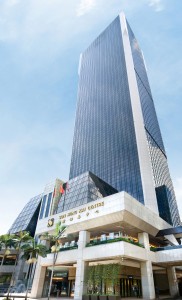Philips’ New APAC Headquarters to Address Healthcare Needs
The new Philips APAC Centre.
Royal Philips has strengthened its commitment to improving the lives of people in Asia Pacific with its new state-of-the-art Philips APAC Centre in Singapore. Guests of Honour Mr. S. Iswaran, Minister of Trade and Industry (Industry), and H.E. Jacques Werner, Ambassador of the Kingdom of the Netherlands to Singapore attended the opening ceremony. Housed in Toa Payoh, the new 38,000-square-metre office building brings together Philips’ innovation and design expertise and business-creation capabilities to better serve the company’s business growth and address healthcare needs in the region.
Globally and in Asia, people are increasingly looking for ways to be healthy, to live well and to care for themselves and their families at home. To address these needs, collaborations and partnerships between healthcare professionals and corporate enterprises are imperative to delivering innovative solutions across the health continuum.
“Our new Philips APAC Centre – that will house our APAC headquarters and innovation activities – serves as a gateway to the region. Singapore, with its strong pool of skilled talent, is critical to us as we are increasing our focus into health technology. Our business is going through a transformation – from a supplier of individual medical and consumer products to a provider of integrated health technology solutions and services. This means that our facilities and ways of working need to transform as well,” said Fabian Wong, Chief Executive Officer, Philips ASEAN Pacific.
The Centre was built and designed with Workplace Innovation (WPI) in mind.
“We are confident that the new Philips APAC Center will be a critical node in Philips’ global innovation network, serving as a platform for Philips and its partners to co-create new digital healthcare solutions for Asia, from Singapore,” said Ms. Thien Kwee Eng, Assistant Managing Director of the Singapore Economic Development Board. “Its establishment will reinforce Singapore’s capabilities in design, digital innovation and healthcare, as we build a future economy based on innovation and value-creation.”
The new Philips Toa Payoh campus is set to deliver innovative solutions across the health continuum through the following world-class facilities:
- The Philips Continuous Care Monitoring Room is where healthcare professionals remotely monitor the health of home-based patients with advanced cloud-based healthcare equipment and solutions. Philips’ solutions leverage data that enables predictive and timely interventions, delivering accurate answers at the time of need, and detecting issues before they become critical. These pioneering technologies are able to optimise the utilisation of public health resources by reducing the need for hospitalization and empowering healthcare professionals with new ways of delivering care for their patients.
- The Health Continuum Space has the capability to simulate multiple health-medical scenarios at the same time – from a mock hospital all the way to a patient’s home. The space enables prototyping of new solutions that help make a meaningful difference in the future of patient care. Through the simulation of these different environments, Philips is able to demonstrate and test new workflows that can then be used to build future healthcare models.
- The Philips Learning Centre is fully equipped with state-of-the-art medical equipment such as MRI and X-Ray machines, laboratories and classrooms. Here is where healthcare technicians and practitioners can enrich their knowledge and have first-hand experience handling and operating Philips medical equipment.
- The Consumer Care centre comes equipped with a user-friendly digital platform where visitors can conveniently access Philips product information, ratings, and reviews in real-time. Purchases can also be made in the center through the online store. The centre will host cooking classes, new product launches, product demonstrations and more, allowing visitors to fully experience the Philips suite of products that promote health and well-being.
The building is equipped with Philips’ own LED lighting systems.
In addition, the building is equipped with the company’s own LED lighting systems. Beyond sustainable features like energy-savings and a lowered carbon footprint, connected lighting with Philips PoE (Power-over-Ethernet) is built into areas where higher interaction levels are expected. Facilities management efficiency is improved with less mains wiring since the same cable can serve as the phone line, Internet cable and power cable simultaneously. Remote management of these lighting systems also means increased productivity and personalised control.
The Centre was built and designed with Workplace Innovation (WPI) in mind, a new way of working that encourages collaboration. With the aim to reduce carbon footprint, the new building now houses employees who used to occupy four buildings, with facilities that foster an activity-based collaborative work culture – a vivid manifestation of Philips’ business goals and role as the regional headquarters. The open-concept design of workplaces and the use of collaborative digital technologies enable employees to be more flexible and agile, in turn enabling them to be more productive, inspired and creative.


