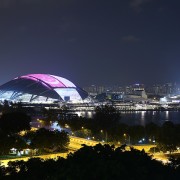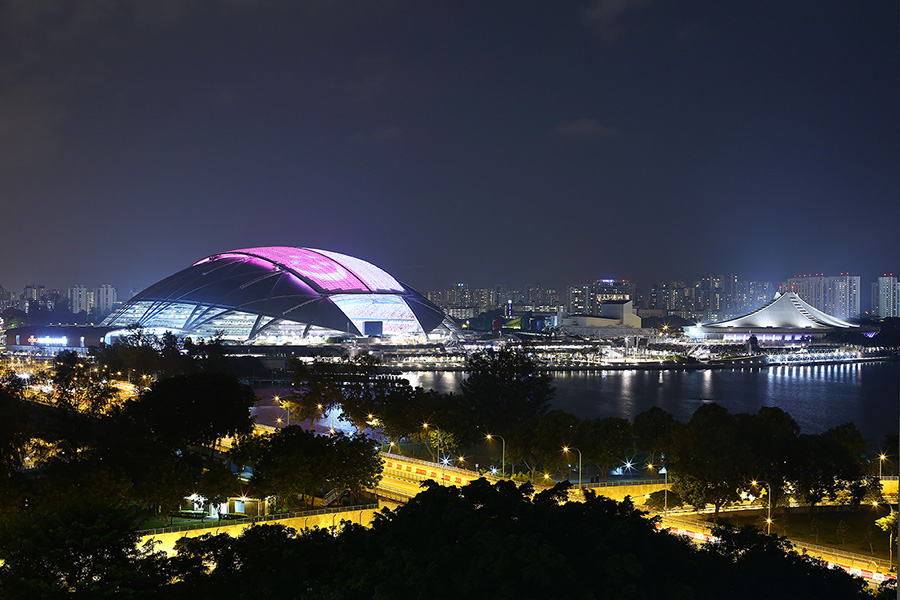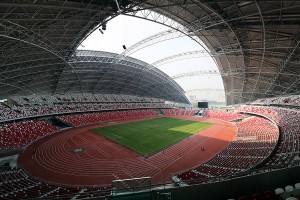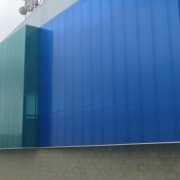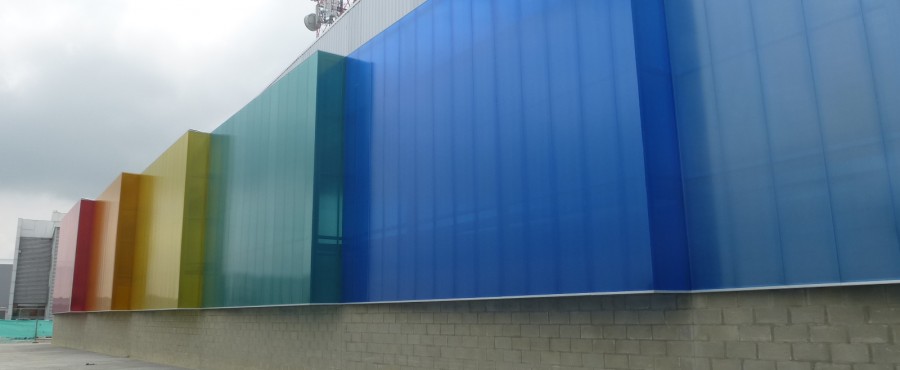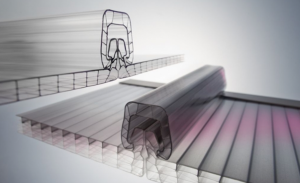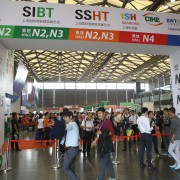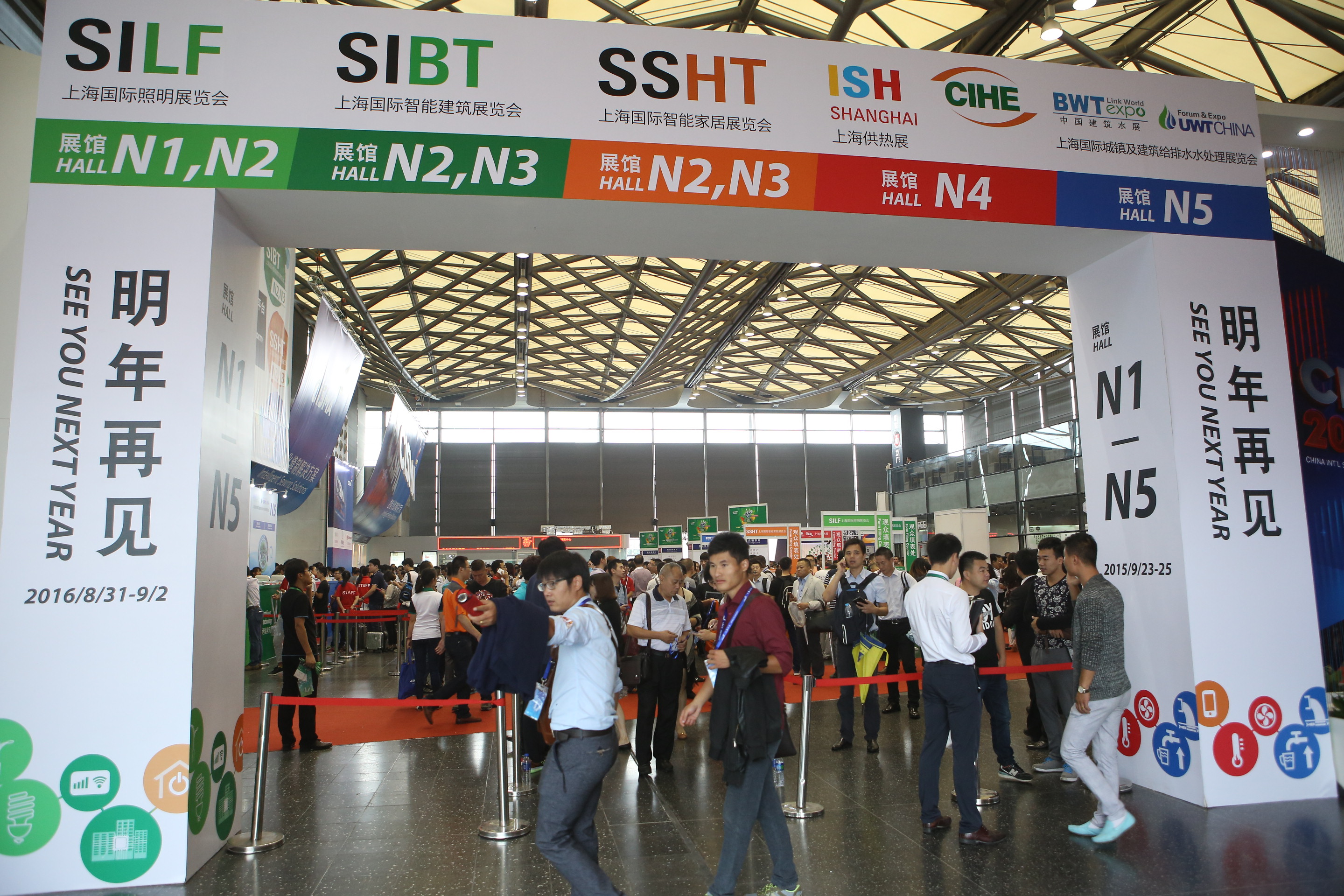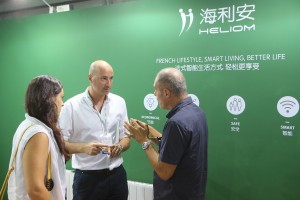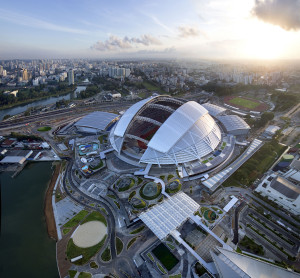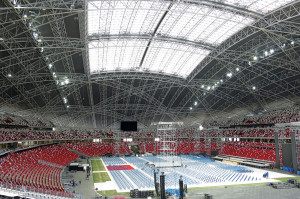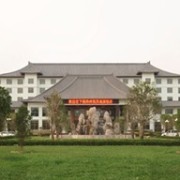Reading Time: 4 minutesDanfoss Turbocor® and Haier build highly efficient air conditioning systems for KAI FU JIAN GUO Hotel at Zhengzhou International Airport – China and save 1,500 CO² emissions

Full View of Zhengzhou Kaifu Hotel
As for energy consumption in hotel operations, air-conditioning systems take a large proportion due to long operation times, i.e. running around the clock. Statistics show it accounts for 30-50% of the energy consumption of the hotel. For large hotels, air conditioning systems are more complex due to the huge volume of the buildings, the multi-functional areas as well as to the varying cooling load affected by the occupancy rate, seasonal variations, diurnal variations and other factors. How to meet load variations of a hotel while being energy efficient has become a major issue in the design of air conditioning systems for large hotels. Therefore, from the beginning of its construction, Zhengzhou KAI FU JIAN GUO Hotel was determined to seek a superior energy-saving solution for the air conditioning systems of the hotel.
Energy efficient and stable operation all year round
Across from Zhengzhou International Airport, Zhengzhou KAI FU JIAN GUO Hotel is just a road’s width away from the waiting hall of the airport, and is the only five-star hotel in the airport area. The hotel covers an area of 90,000 m2 with a landscape-style architecture, in which the main building has two floors and the annex building five floors. It has 172 guest rooms, large and small meeting rooms, Chinese and Western restaurants, private compartments, recreation centers and a 460m2 Grand Ballroom. The building structure of the hotel is lower than high-rise buildings but on a larger surface. Meanwhile, Zhengzhou”s climate is typical continental monsoon climate characterized by obvious seasonal and daily temperature difference. The air conditioning system operates from April to September each year in part-load and only in peak load for one month between July and August, during which the highest outdoor daytime temperature can reach 40 degrees Celsius. Finally, the water-cooled chiller unit solution with magnet oil-free variable-speed centrifugal compressor jointly best online casino developed by the Central Air Conditioning Division of Haier Group with Danfoss Turbocor® Compressors stood out from many other solutions.
Meeting IPLV of 11.5
The hotel operates with two chillers that totalize 2110kW of cooling capacity globally. Each chiller is equipped with two Danfoss Turbocor® inverter centrifugal compressors TT400 with oil-free magnetic bearings. Danfoss Turbocor® compressors utilize integrated variable speed technology with drive control. When the condensing temperature and/or heat load changes, the cooling capacity can be adjusted to the actual need by the drive, which regulates the compressor motor speed impeller. This reduces energy consumption and improves stability of the unit so as to ensure the unit can run smoothly even in a load condition as low as 10%. The IPLV of the unit can reach 11.5 in part load conditions. In compressors, traditional oil-lubricated bearings are replaced by magnetic bearings. Traditional oil-lubricated bearing chillers may hinder heat transfer of heat exchangers and consume more energy because of the lubrication process. The ASHRAE research report shows that a chiller unit with every 3.5% oil increase will consume 8% more of electricity; magnetic bearings help chiller units achieve the goal of 100% oil-free operation, enabling higher energy efficiency during the unit functioning.
Designed for endurance
The unit is designed with two compressors and both can run independently. Before one of them reaches full-load capacity, the other one starts to operate based on the left load, adjusts to the required capacity and avoids the full-load operation of the first compressor. This unit design enhances the lifetime of the compressors and improves overall system safety.
CO² emissions reduced by 1,500 tons in 5 years
More than five years have passed since the unit was carried into operation by the hotel in June 2008, and the air conditioning system is running stably. “After one year, the monitoring data showed that compared to traditional screw chillers, the variable speed centrifugal chiller had saved us about 50% energy. We are very satisfied with its energy efficiency”, says Mr. Ma, Director of Operations of KAI FU JIAN GUO Hotel Zhengzhou. “The magnet variable speed central air conditioner also addresses the problem of constant and stable functioning of air conditioning in low-load operating conditions”, he adds. “The monitoring data also shows that the current system using Turbocor inverter oil-free centrifugal compressors help saving 300,000 kWh of electricity and up to RMB 230,000 in electricity costs per year compared with an unit equipped with screw chillers. It reduces the CO² emissions by about 300 tons annually”.
The other fantastic news is that the energy efficiency of this chiller exceeds the efficiency of systems like water pumps. Usually, the energy consumption of chiller systems can be twice the one of water pump systems. Based on measurements done at Kaifu Hotel, the energy consumption of these chillers is only half of the one of a traditional water pump system.
During both the installing and operating period of the solution, the hotel’s management team and system installation group measured other advantages with this oil-free magnetic bearing variable-speed system. The size of the compressor is only half of the screw machine, saving a lot of room space needed for air conditioners. Besides the very low noise, vibration-free operation of only 72 dB eliminates the need for insulation equipment and facilitates the unit construction, but also saves on system installation costs; the oil-free principle further saves after-sales maintenance cost, which is expected up to RMB 400,000 for the entire life cycle. These additional advantages also won the recognition from the hotel management team.




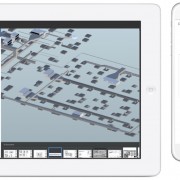
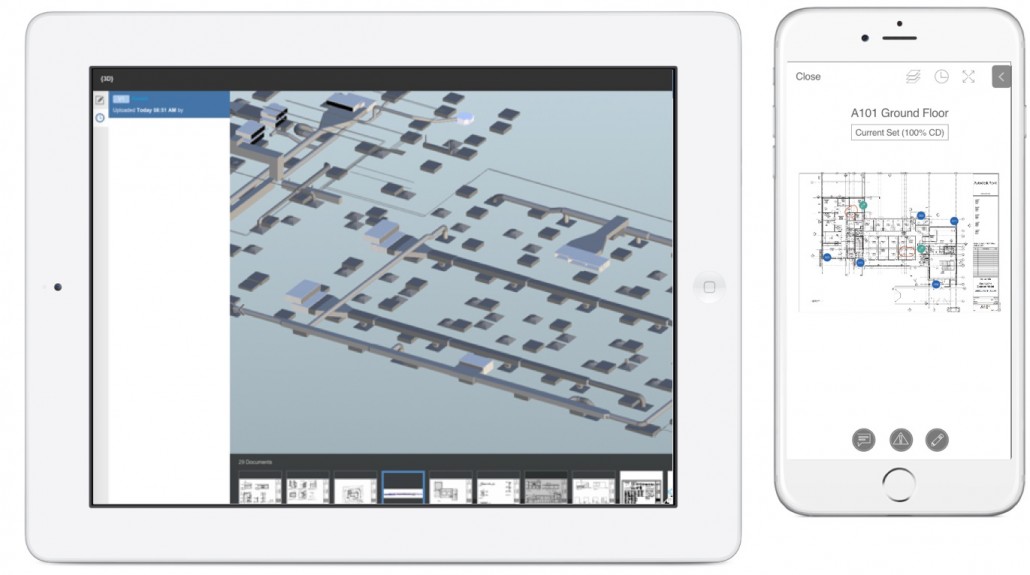


 Does this mean you need to upgrade your existing Category 5e cabling infrastructure?
Does this mean you need to upgrade your existing Category 5e cabling infrastructure?