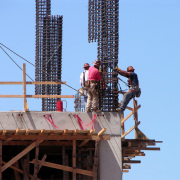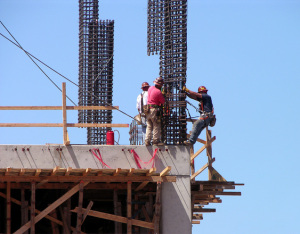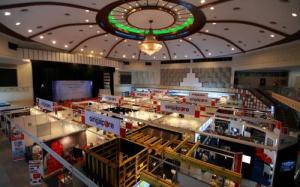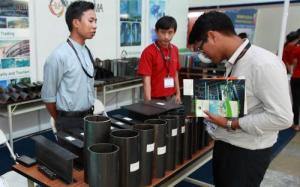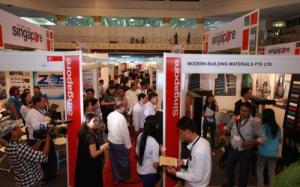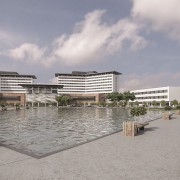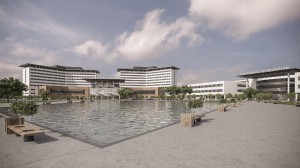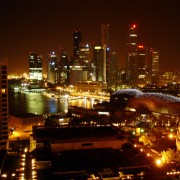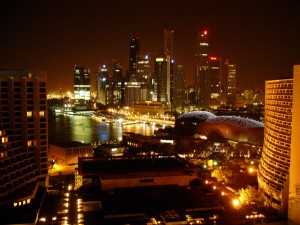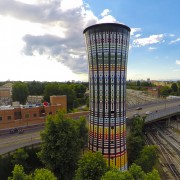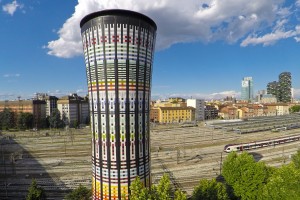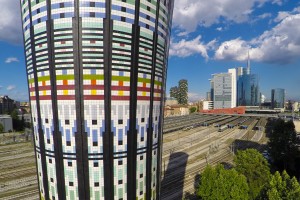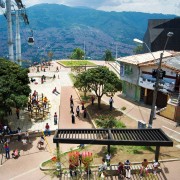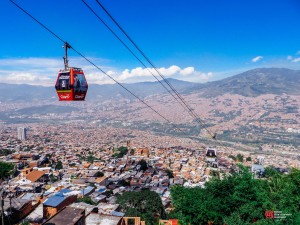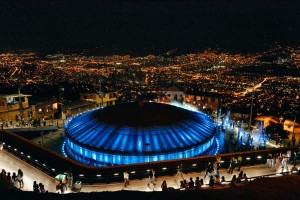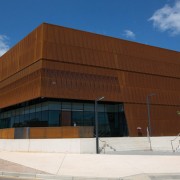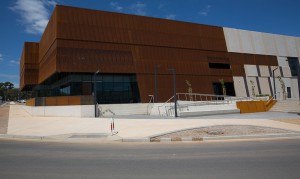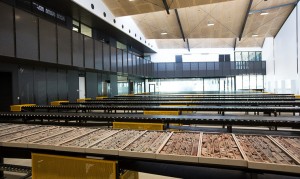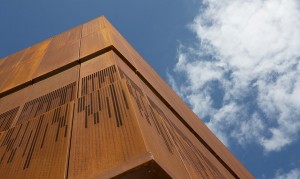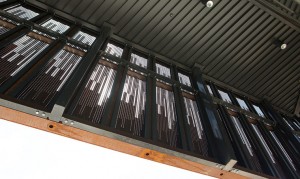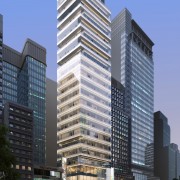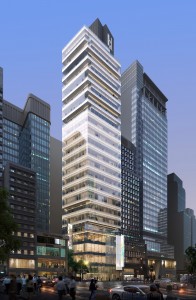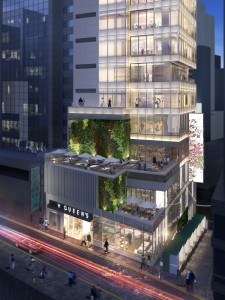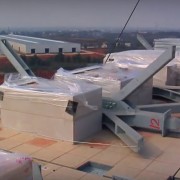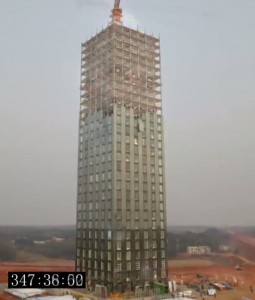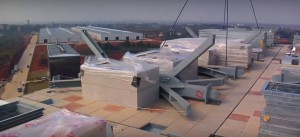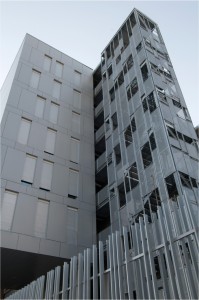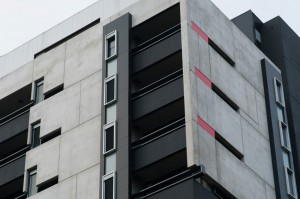Arcadis Report Finds Construction Disputes in Asia Last Longer Than Ever
The length of time needed to resolve a construction dispute in Asia increased to an average of 19.5 months.
The length of time needed to resolve a construction dispute in Asia increased to an average of 19.5 months, according to the Global Construction Disputes: Don’t get left behind report released today by Arcadis. Impacting parties involved in a dispute and the overall construction industry, this figure is four months longer than the global average of 15.5 months.
While in 2015 the industry has seen an overall reduction in the value of construction disputes in Asia, disputes here are still approximately 45 percent higher than the global average of US$46 million.
The value of disputes relating to global construction projects in Asia has dropped from US$85.6 million to US$67 million in 2015. The report found that the value of construction disputes were the highest in the Middle East at US$82 million, followed by Asia. This year’s report is Arcadis’ sixth annual study into the duration, value, common causes and methods of resolution of construction disputes across the globe.
The study reveals that in 2015 there were some changes in the reasons behind disputes in Asia as compared to previous years. A failure to properly administer the contract moved up from second in last year’s report to first in 2015. The study found that the most common causes of construction disputes related to the administration of contracts. The top three causes were:
- Failure to properly administer the contract
- Failure to make interim awards on extensions of time and compensation|
- Poorly drafted or incomplete and unsubstantiated claims
Where a dispute occurred, Joint Ventures (JVs) were more likely to be behind the cause in Asia, with a JV–related difference the cause in 41.4 percent of all cases, compared with a global average of 25.5 percent.
The three most common methods of Alternative Dispute Resolution that were used during 2015 in Asia were:
- Party to party negotiation
- Arbitration
- Mediation
From a market perspective, Arcadis believe that although there is a construction slowdown, China, Hong Kong and Singapore markets are now facing challenges that are presented by large-scale infrastructure projects nearing completion. To address both historic and current issues, several regulatory changes have been implemented across the region. Hong Kong introduced the Rights of Third Parties Ordinance on 1 January, 2016, and the Security of Payment is due in 2017. Singapore is currently in consultation on a Mediation Bill, which looks to strengthen the overall framework for the use of mediation.
Philip Moss, Head of Contract Solutions, Asia, said: “We are expecting to see the number of disputes we will be dealing with in the coming year to increase. Given the current economic conditions, stakes are high for both parties and no one is looking to engage in long and protracted disputes; thus we are likely to see a further increase in the use of ad hoc forms of Alternative Dispute Resolution in the region. With that said, perhaps the best course of action is to seek to resolve issues before they become a formal dispute, instead of passively looking at ways to address issues that arise on the projects.”
Mike Allen, Global Leader of Contract Solutions at Arcadis, added: “The construction industry faced head winds, particularly with commodity and currency volatility. It is evident that the natural resources market is now operating against a very different economic backdrop. The business case assumptions that were likely used to endorse projects and programs have therefore changed, presenting a huge challenge to the project and entity risk profiles.”
Download the full report HERE.


