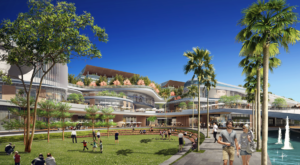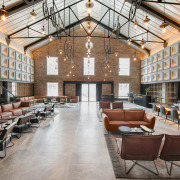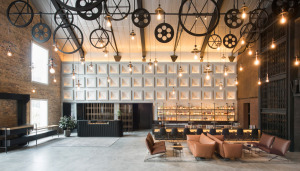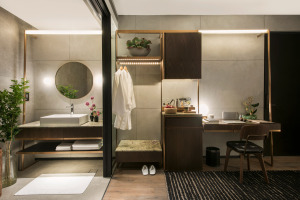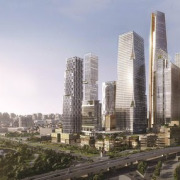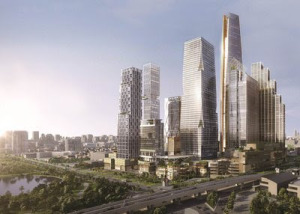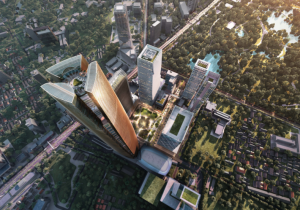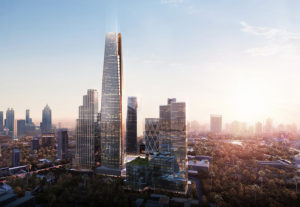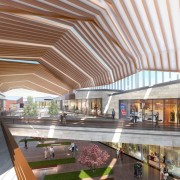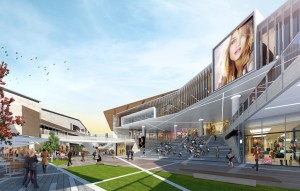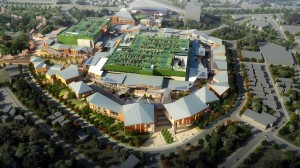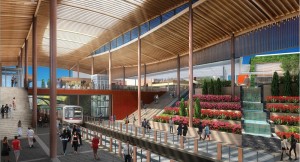Cosentino City Singapore reopens in The Heart at Marina One
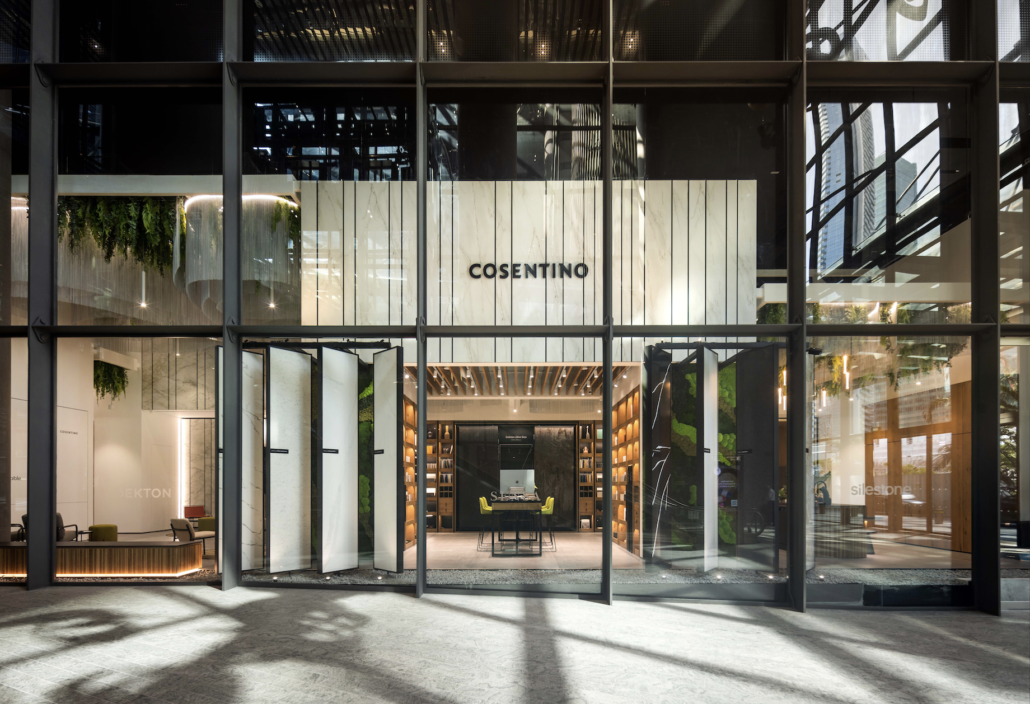
Cosentino City Singapore Entrance
Cosentino Group, leading global Spanish company in the production of innovative and sustainable surfaces for architecture and design, reveals its newly-renovated showroom, Cosentino City Singapore, in a new location in The Heart at Marina One, the epicentre of the nation’s Central Business District.
This City, with a total investment of SGD 1.8 million, marks a new beginning for Cosentino in its business expansion in Asia-Pacific (APAC) since its entry in 2014, with its first showroom located along Duxton Road. Coupled with the company’s regional logistic centre located in Gul Avenue, Singapore now serves as the headquarters and business hub for the APAC region, representing a major strategic move to drive the growth of one the world’s leading architectural surface companies in some of the fastest growing markets in the world. Cosentino now boasts 19 “Cities” across five continents, with another City also opening in the end of April in Tokyo, Japan.
“Singapore is vital to our commercial and distribution network in the APAC region where we are witnessing record breaking growth. We are truly excited with the unveiling of the new Cosentino City Singapore in the bustling CBD to cater to our growing portfolio of partners and customers,” quips Pilar Martínez-Cosentino on the reopening of Cosentino City Singapore.
The reopening of Cosentino City Singapore also highlights and celebrates key milestones the company has achieved in innovation, sustainability and the reduction of carbon footprint during a period marked by the Covid-19 pandemic. Over the past two years, Cosentino has successfully produced more sustainable products that are more environmentally friendly. Silestone® with HybriQ® Technology is now created with zero water wastage and a higher percentage of premium recycled minerals, while Dekton® has achieved full carbon neutrality. As with all Cosentino products, they are made with 99% recycled water and 100% renewable electric energy.
The 4,000 square-foot state-of-the-art showroom forms an expansion of the revamped next-generation “Cosentino City” concept globally, where highly immersive digital tools transform the showroom experience into a holistic design hub. Design and architecture professionals, as well as end consumers can experiment, innovate and find inspiration with various Cosentino cutting-edge materials. It also serves as a meeting and working point for architects and designers.
Designed by the Cosentino City design team in Spain, the garden-inspired showroom consists of multiple areas featuring Silestone®, Dekton® and Sensa® brands. The impressive 10-meter-tall ceiling height gives depth to the space and allows for a showcase of various indoor and outdoor application such as wall cladding and façade applications. The space also includes multipurpose and open-plan areas for workshops and events.
With the relaunch of the new City , Singapore is also piloting the launch of a global initiative, C-TOP Design, an inspiring programme aimed at the design professionals to support them at all stages of their creative process through online and offline tools. C TOP Design encourages meetings in the City with access to a dedicated team for personalised advice service. Through C-TOP Digital web platform, design professionals can gain access to a multitude of resources including exclusive colours for members, special rates, technical information on Cosentino products, create mood boards, requesting samples which will be delivered within 48 hours and showcasing their projects with C-TOP Design global community.
“Cosentino City Singapore is an engaging space where we build a community by engaging our partners and customers at a personal level. It is a space where brilliant design minds share the latest trends, tastes and knowledge, which also helps us gain insights to continue innovating and staying ahead of our competitors,” says Celine See, Showroom Manager of Cosentino City Singapore.
The Atelier
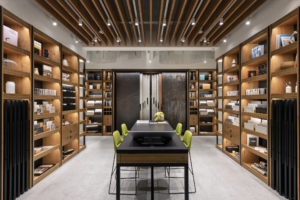
Cosentino City Singapore The Atelier
Designed as a workshop with a vast library of locally and globally-sourced materials, this space is where architects, designers and end consumers can find inspiration and develop their projects from start to finish. The impressive library not only consists of Cosentino surfaces, but ranges from wallpapers, books, fabrics, tiles, lighting, etc, where visitors can experiment creating their own mood boards to suit their design styles.
Material & Application Galleries
Cosentino City Singapore is the first City to showcase Dekton® ultra-slim wall cladding application with a thickness of mere 4 millimeters and a height of 6.25m. The galleries feature examples of various applications of Cosentino materials, from flooring to ventilated façade, and from kitchen to bath.
Digital Experiential Centre
Among the revamped elements of the new City concept is the augmented reality (AR) digital experience area where visitors can experiment with different colour and material selection for their upcoming projects.
Fully Equipped Kitchen
The City features a fully equipped and functioning Dekton Laurent kitchen that will cater to cooking demonstrations and networking events, providing an essential reference on how the kitchen can be designed for work, leisure and relaxation.
Cosentino City Singapore is located at 5 Straits View, Marina One The Heart (West Tower) #01-16/17, Singapore 018935. It is open from Monday to Friday from 10am to 7pm, and from 10am to 5pm on Saturday. The City is closed on Sunday and public holidays. For enquiries, visitors can contact 6713 9543.

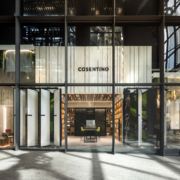
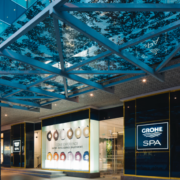
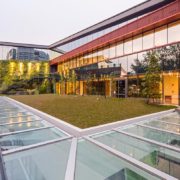
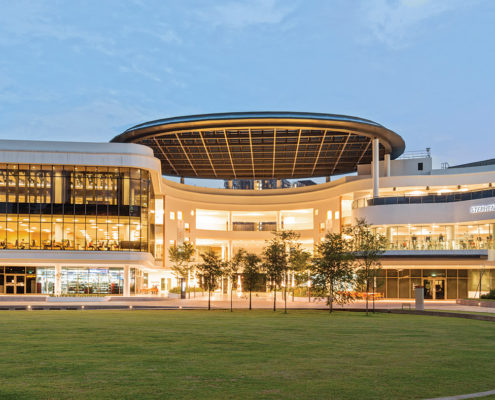 Mr Seah Chee Huang and Mr Ng San Son from
Mr Seah Chee Huang and Mr Ng San Son from 
 Bentley Systems, Incorporated, a leading global provider of comprehensive software solutions for advancing infrastructure, today announced the finalists in the 2017 Be Inspired Awards programme. The annual awards honour the extraordinary work of Bentley users advancing infrastructure design, construction, and operations throughout the world. Ten independent jury panels comprising distinguished industry experts selected the 51 finalists from more than 400 nominations submitted by organisations in more than 50 countries.
Bentley Systems, Incorporated, a leading global provider of comprehensive software solutions for advancing infrastructure, today announced the finalists in the 2017 Be Inspired Awards programme. The annual awards honour the extraordinary work of Bentley users advancing infrastructure design, construction, and operations throughout the world. Ten independent jury panels comprising distinguished industry experts selected the 51 finalists from more than 400 nominations submitted by organisations in more than 50 countries.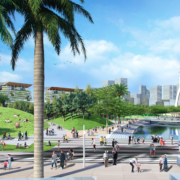
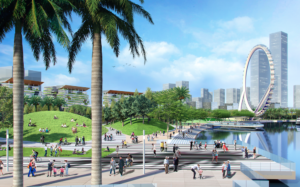 New York City-based Laguarda.Low Architects has been awarded first prize in an international competition conducted by OCT Group for the design of OCT Bao‘an, a new large-scale planned waterfront development in Shenzhen’s Bao‘an district in China. With stunning views of Qianhai Bay, Laguarda.Low’s master plan and design encompasses a 128-acre site and creates dynamic spaces for business, retail and entertainment.
New York City-based Laguarda.Low Architects has been awarded first prize in an international competition conducted by OCT Group for the design of OCT Bao‘an, a new large-scale planned waterfront development in Shenzhen’s Bao‘an district in China. With stunning views of Qianhai Bay, Laguarda.Low’s master plan and design encompasses a 128-acre site and creates dynamic spaces for business, retail and entertainment.