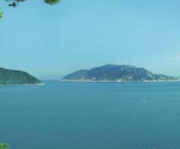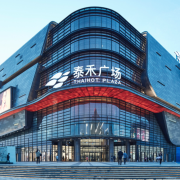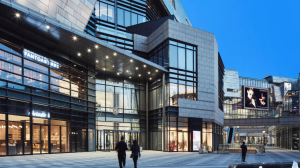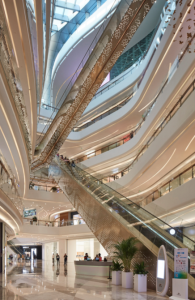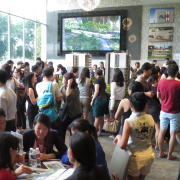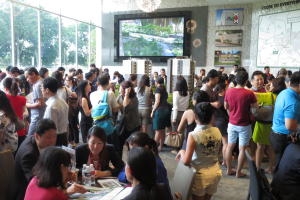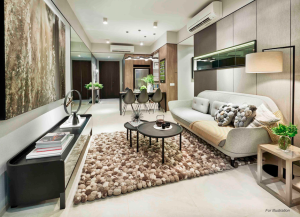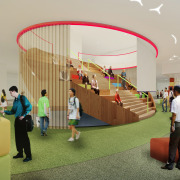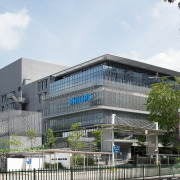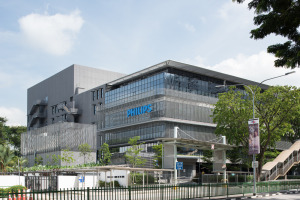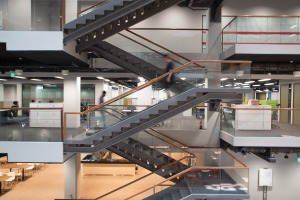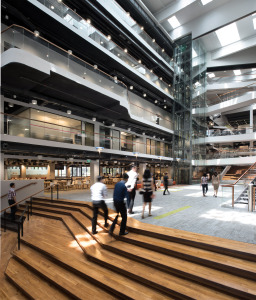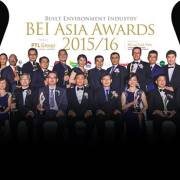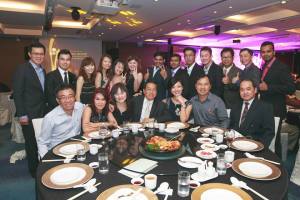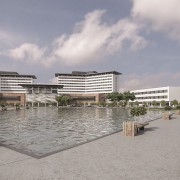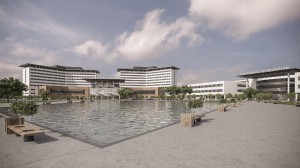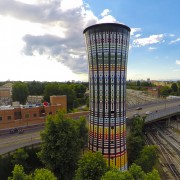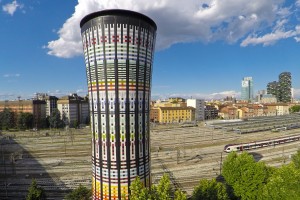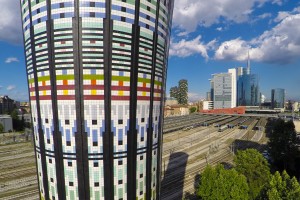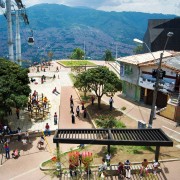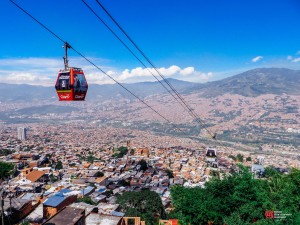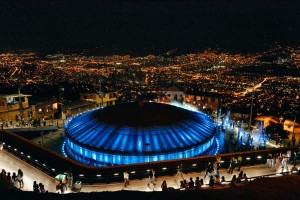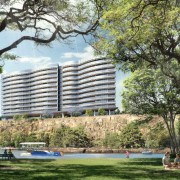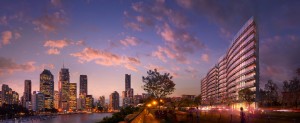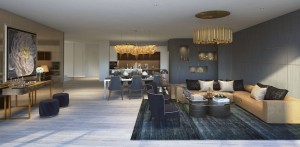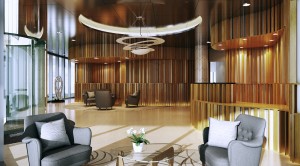Reading Time: 4 minutes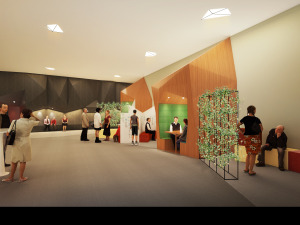
Artist’s impression of PSB Academy’s new foyer for both students and staff to gather.
PSB Academy recently announced plans for anew city campus in Marina Square, occupying a space of more than 100,000 square feet across two floors. Designed to be an oasis of learning, the centrally located campus draws much inspiration from Singapore’s identity as an innovation hub and “a garden city” with a blend of advanced technology features in a refreshingly green environment with natural plants and lighting.
PSB Academy’s new campus will host English proficiency programmes, as well as accounting and finance and business and communication diploma, degree and post-graduate courses from university partners such as The University of Newcastle, Australia, The University of Wollongong, Australia, Edinburgh Napier University UK, Loughborough University UK and Coventry University, UK among others.
Students can look forward to spaces that are designed and engineered for both learning and leisure. In spite of the constraints of a city campus for example, there will be dynamic lighting that will automatically adjust to suit the time of day, to simulate an outdoor campus experience indoors. More breakout areas have also been planned, which provide student sample spaces for discussions in between classes, or for self-study.
The new, fully Wi-Fi-enabled, campus will provide students and staff with a glass-housed radio and television studio, a town hall, a student hub, classroom configurations which allow for better collaborative learning, acoustically-treated MBA rooms – that will not require microphones for voice amplification -and auditoriums that can seat more than 300 people, amongst other features.
Designs around these new facilities are centred on the theme of making “learning an adventure”, one that would encourage curiosity and exploration as part of their education journey at PSB Academy. These are expressed through design features inspired by natural landscapes from across the world, such as trekking trails, cliff faces and caverns.
Universal design a key feature in the new campus
PSB Academy’s new campus environment is also built for simple and intuitive use, with barrier-free concepts aimed at making the new facilities accessible to its diverse and cosmopolitan student community. The school’s location is in itself a perk for all commuters—they can now enjoy with a direct route to school from City Hall and Promenade MRT, the latter of which is only a 5-minute, completely sheltered walk in air-conditioned comfort.
Wheelchair-friendly features for example, have been built into classrooms, lecture theatres and auditoriums. For added convenience to school services, there will also be e-payment and ticketing systems—a first for the school—that will help students make appointments with academic staff or student services.
In a bid to make learning online and offline a contemporary, seamless experience, the school will also be launching a new version of Moodle, an e-learning platform, across all its classrooms. This learning platform gives educators, administrators and learners access to a single robust, secure and integrated system that automatically syncs video recording of lessons and lectures with the school’s scheduling systems to create downloadable content for student access to more online learning and revision material.
Academy of the Future
PSB Academy is seizing on this opportunity to unveil its next phase of transformation as a leading education institution for higher learning for Singapore and beyond, with a new marketing campaign for the new campus, titled “Future Academy”. The theme reflects the Academy’s mission to groom and equip students for the future economy.
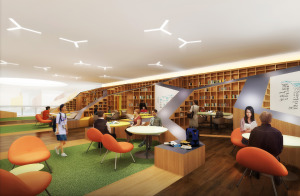
Artist’s impression of the library, which provides students ample spaces for discussions in between classes, or for self-study.
“With our expansion into Marina Square, we are taking PSB Academy’s unique brand of industry-ready education to the heart of Singapore’s city centre. Our new campus is a destination that will offer a fun and enriching education experience for our students. The future of learning needs to be one that is fully attuned to the needs of the future economy, and a campus experience that is reminiscent of a continuous adventure of learning, one which inspires students to make connections, collaborate and co-create,” said Derrick Chang, Chief Operating Officer, PSB Academy.
“In our vision as a Future Academy, we, along with our world-class partner universities, will be breaking new ground into more areas of academic teaching and student-learning as we continue to gear up our graduates with an industry-ready education to thrive in our Smart Nation and beyond.”
“We look forward to welcoming PSB Academy to Marina Square, and are confident that both students and staff will enjoy being at the heart of the city. We are proud to offer the convenience of many facilities in and around their new city campus, where they can expect to create new memories, as they also break ground into fresh possibilities in quality higher education,” said Ms Chan Yien Mei, General Manager, Marina Centre Holdings Pte Ltd.
The campus move is slated to start from the fourth quarter of 2016. To find out more, click HERE.


