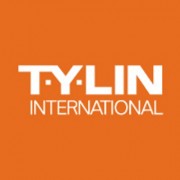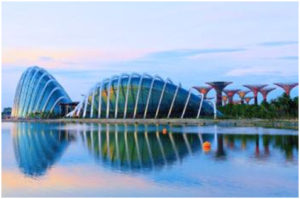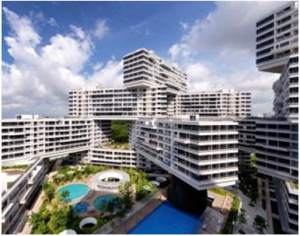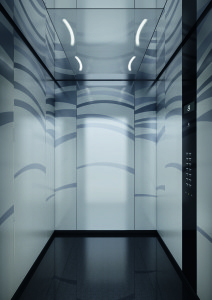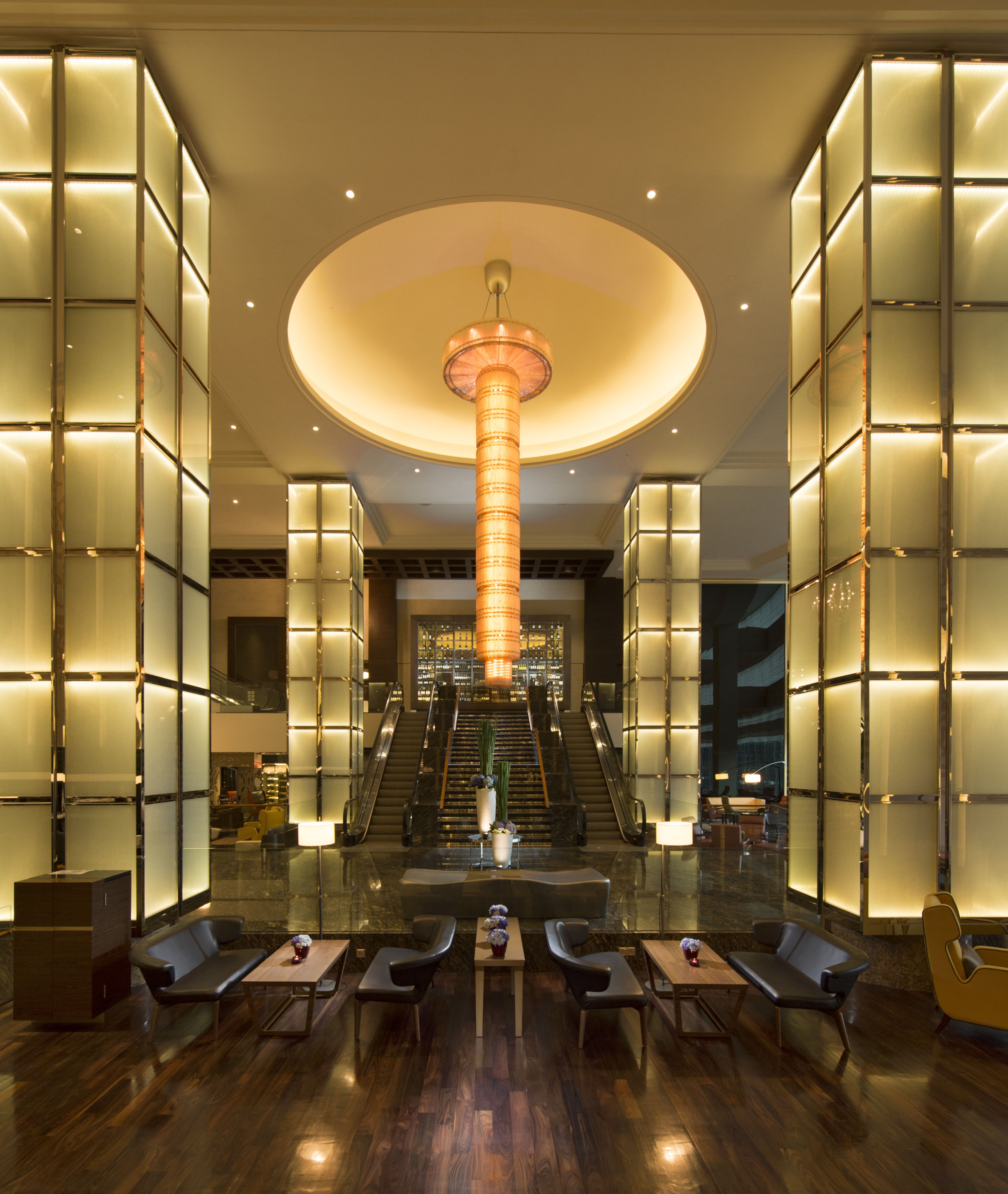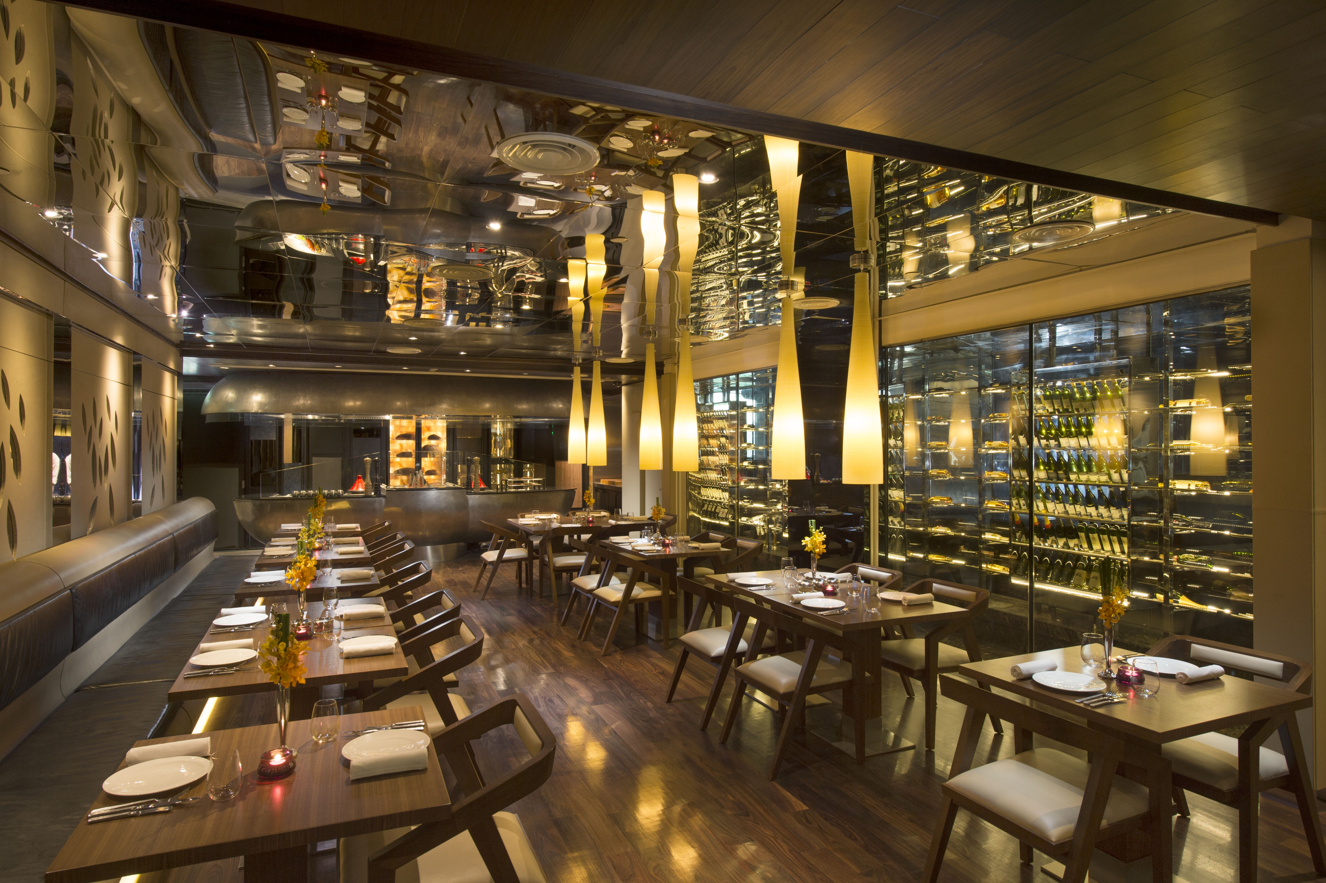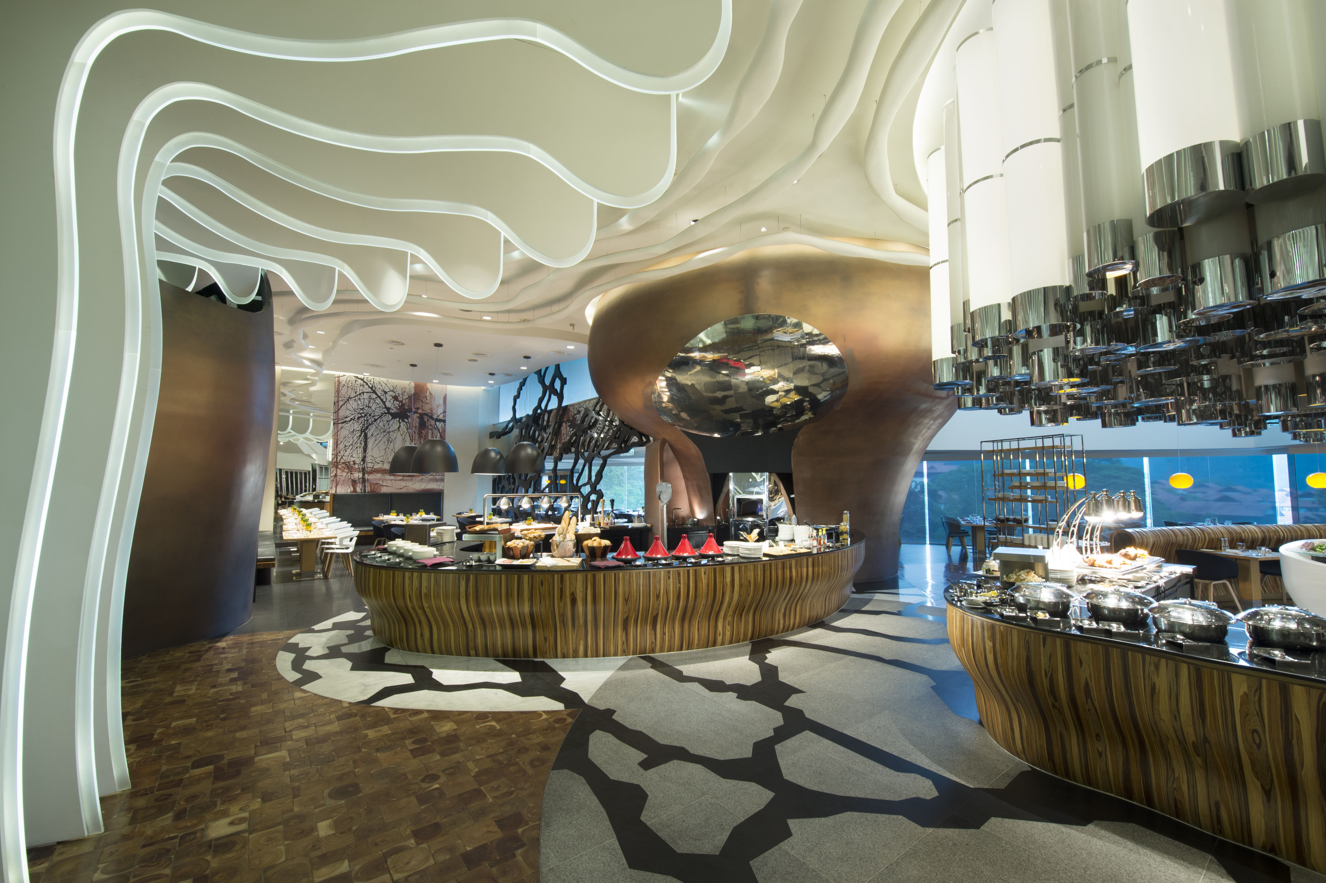T.Y. Lin International Wins Association of Consulting Engineers Singapore Design Excellence Awards 2015
T.Y. Lin International (TYLI), a globally recognized full-service infrastructure consulting firm, announces that its Singapore office, T.Y. Lin International Pte. Ltd., has received the Association of Consulting Engineers Singapore (ACES) Design Excellence Award 2015 (Civil and Structural Category) for the National University Hospital (NUH) Medical Centre project. Er. Ng Swee Tong, Qualified Person and Project Manager for the project, accepted the award at the ACES 44th Anniversary Gala on March 18th, 2015 at Resorts World Convention Centre, Sentosa.
“We are honored to have received this prestigious Award from ACES for the NUH Medical Centre. The project was structurally complex and challenging, and demanded extensive civil and structural engineering skill and expertise,” said Dr. Tan Guan, Director of Building Structures at T.Y. Lin International Pte. Ltd and Project Director for the project. “It is very rewarding to have our efforts recognized.”
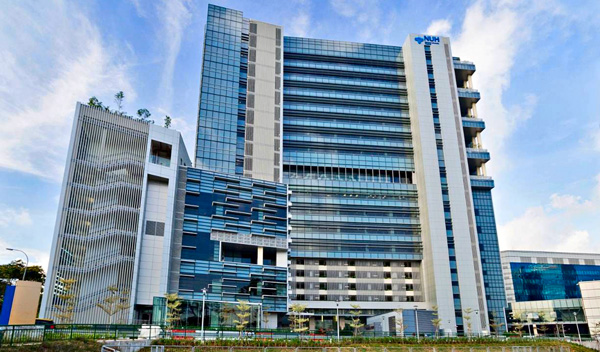
NUH Medical Centre
Photo Credit: T.Y. Lin
The NUH Medical Centre, adjoins NUH and is located directly above Kent Ridge Mass Rapid Transit (MRT) underground station and tunnels. The site itself presented a range of engineering challenges including managing risk to highly sensitive receptors due to its proximity to NUH and the MRT system as well as varying terrain and geological profile. Further, the Kent Ridge MRT station was originally designed and built with provision for a future building that would house seven levels of medical units. The TYLI structural design team was initially tasked with carrying out the feasibility study and subsequently was appointed as the C&S Consultant for the 72,000m2 gross floor area, 19 storey Medical Centre, inclusive of 7 nos. of bunker structures for the National University Cancer Institute, Singapore in the development.
The awards recognise engineering design excellence from ACES members. Structural safety, buildability and sustainability were at the core of TYLI’s design considerations. The design and successful delivery of the development, demanded extensive project planning and stakeholder engagement, consideration of multiple structural options with safe construction methodology in mind, and comprehensive design coordination to ensure timely project completion. As well as ensuring compliance with the Codes of Practice for Constructability and Railway Protection, to safeguard the MRT structures.
The latest and one of three buildings serving hospital patients within the NUH campus, the Medical Centre houses 190 consultation rooms, more than 200 treatment and procedure rooms, 10 surgery operating theatres, as well as dedicated space for teaching and clinical trials.
About the Project
NUH Medical Centre
Completed in 2013, the NUH Medical Centre is part of redevelopment plans for the National University Health System campus. The project was delivered within an ambitious, 28 month program, overcoming and managing a number of significant challenges associated with the site. As Structural Designer, and drawing on the firm’s expertise with healthcare structures and complex building design, the TYLI team worked closely with the NUH Medical Centre team and contractors in order to develop the site directly over the operating Kent Ridge Mass Rapid Transit (MRT) station and tunnels and adjacent to an existing hospital, with minimum impact and inconvenience to the MRT or the hospital.
Challenges faced by TYLI included developing a site that featured both undulating terrain (ranging from 127.5m to 141.95m) and a varying geological profile, with the rock formation ranging from fully weathered to highly weathered rock. TYLI also had to develop the optimum structural system in order to support the operation of a state-of-the-art healthcare facility that houses highly-sensitive medical equipment.
Located directly above Kent Ridge MRT station on Singapore’s Circle Line, the new NUH Medical Centre has a gross floor area of 72,000m2 and accommodates six linear accelerator bunkers, operating theaters, a diagnostic imaging facility, four floors of medical suites, the National University Cancer Institute of Singapore, and four decks of integrated parking.


