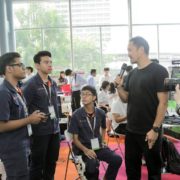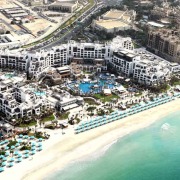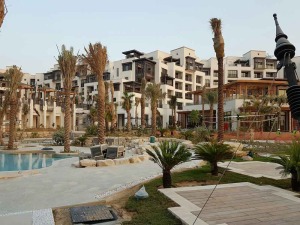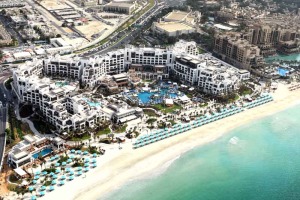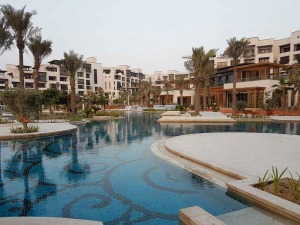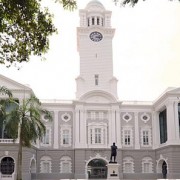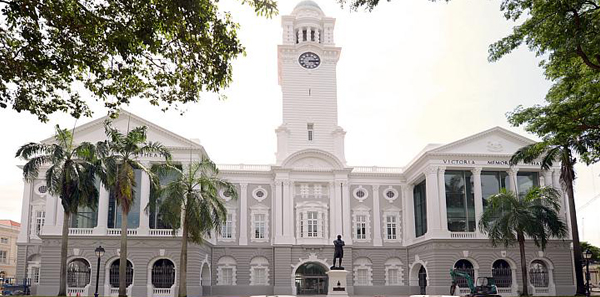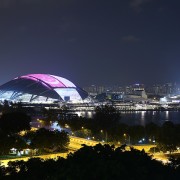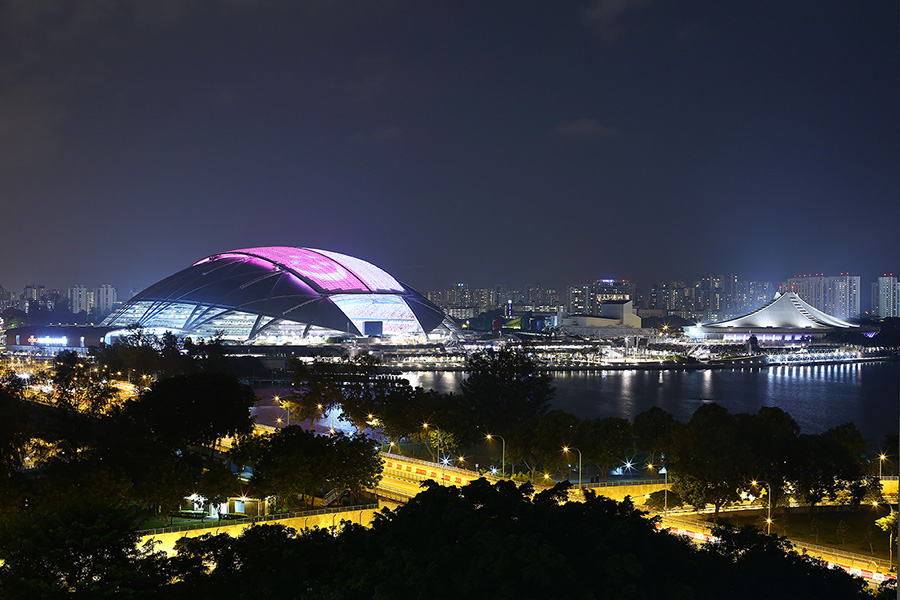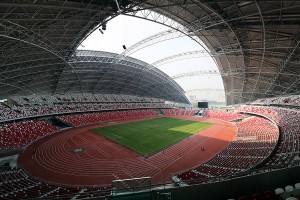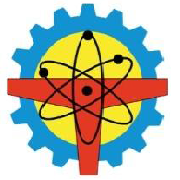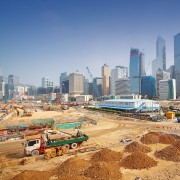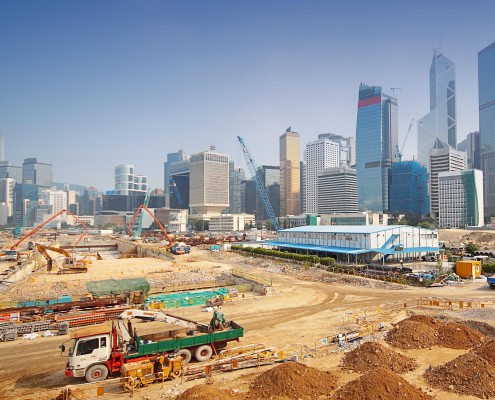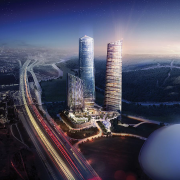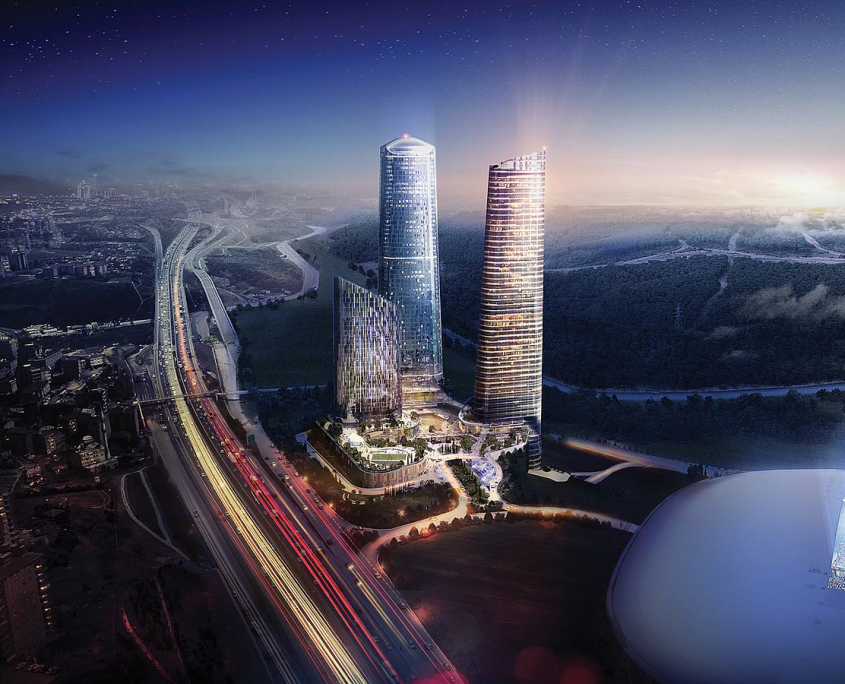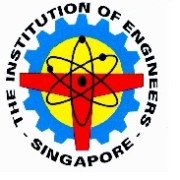Singaporean Students Lauded At National Engineers Day 2018 For Creating Life-Transforming, Smart Solutions
(images courtesy of the The Institution of Engineers, Singapore – IES)
The National Engineers Day (NED) 2018 event in July 2018 celebrated the best of youthful creativity and passion in making a difference to the society through engineering. Mr. Heng Swee Keat, Minister for Finance presented the Energy Innovation Challenge (EIC) 2018 and the IES Innovation Challenge for the Community 2018 awards to winning students at the NED 2018 Prize Presentation Ceremony as the event guest-of-honour. He also witnessed the launched of the “I am a Young Engineer” Badge.
EIC 2018 Winners
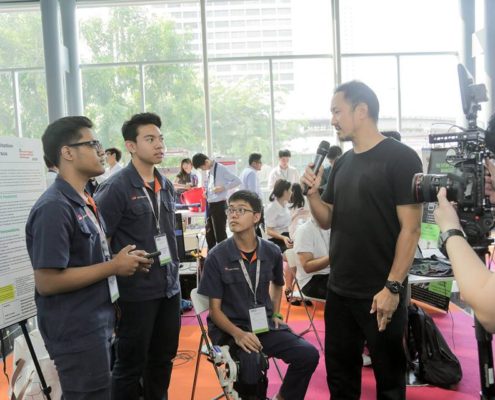 EIC 2018 challenges students to design smart engineering solutions for health, living, mobility and services. This year’s EIC saw 120 teams participating across four categories, compared to only 73 teams in its inaugural year in 2015. This includes 18 overseas teams from Bangladesh, Hong Kong, Indonesia, Malaysia, Pakistan and the Philippines for Category 4 (Local and Overseas Universities).
EIC 2018 challenges students to design smart engineering solutions for health, living, mobility and services. This year’s EIC saw 120 teams participating across four categories, compared to only 73 teams in its inaugural year in 2015. This includes 18 overseas teams from Bangladesh, Hong Kong, Indonesia, Malaysia, Pakistan and the Philippines for Category 4 (Local and Overseas Universities).
After a networking party in March 2018, participating students from Category 1 to 3 went through a series of workshops and camps that equipped them with design, finance, marketing, logistics management and technical skills to build their solutions. They also had the unique opportunity to be personally guided by professional engineers as mentors over a four-month learning journey.
The judges had shortlisted 80 teams of more than 252 students for the final rounds of judging, whereby participants had to display their projects at NED 2018 from 26 to 28 July, 2018. The four champion teams who eventually emerged are:
- Category 1 (Secondary Schools): Team (S-24) – River Valley High School – An Eco- Friendly Barbecue Pit System
- Category 2 (Junior Colleges): Team (J-10) – Dunman High School – Micro Energy Harvesting (μ-EH) and Its Application in Water Desalination under Emergency and Stressed Situation
- Category 3 (Polytechnics and Institution of Technical Education): Team (I-06) – ITE College West – Robotic Helper FETCH
- Category 4 (Local and Overseas Universities): Team (U-01) – Bangladesh University of Engineering & Technology – Cheap Braille Interface for Ebook Reading
In recognition of their outstanding performance, the top prize winning teams from Categories 1 to 3 will earn an overseas educational trip to be hosted by BMW Group in Germany, while the second, third and merit prize winners will be awarded with $1,000, $700 and $300 respectively. The champions of Category 4 will walk away with an $8,000 cash prize while the second, third and merit prize winners will be awarded $5,000, $3,000 and $1,000 respectively. This year’s popularity prize for all four categories constitutes $300 each.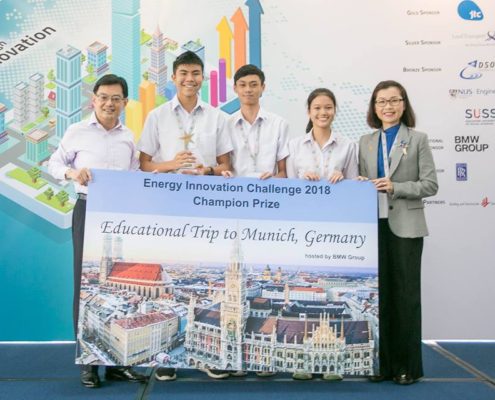
Jointly organised by IES and Science Centre Singapore, EIC is a nation-wide competition that gives students the opportunity to create solutions that address global energy issues. It is supported by the Ministry of Education (MOE) and the National Research Foundation (NRF) Singapore.
IES Innovation Challenge for the Community 2018
Tertiary students also received awards for applying their engineering knowledge and creativity to design practical, user-friendly solutions to enhance the quality of life of the elderly, the handicapped, the injured and the community-at-large. Participating teams from Category A have to cap their expenditure at $2,000 and demonstrate competence in the optimal use of materials and equipment.
This year’s challenge received a total of 35 project submissions across two categories. After a rigorous round of judging by a panel of academia and industry experts, 14 projects where shortlisted for presentations.
The 2018 Gold Award for polytechnics goes to Chua Chryston and Neo Yizhe from Singapore Polytechnic for building a “dementia patient tracking” using Sigfox, a LPWAN (Low Power Wide Area Network) technology. The tracker periodically transmits its GPS location to a Cloud database and enables the patient’s care-taker to view the location on a Google map via a mobile app. The students hope that the invention can help dementia patients to move about without the fear of getting lost.
In the university category, the Gold Award winner is Subramanian Gowtham from Singapore University of Technology and Design (SUTD) for designing a portable image- based cytometer for rapid malaria detection and quantification. His invention detects and numerically counts Plasmodium falciparum infected red blood cells (iRBCs) from Giemsa- stained smears derived from infected blood. Subramanian’s aim is to provide a cost- effective, rapid and accurate alternative for antimalarial testing without compromising on efficiency.
Launch of “I am a Young Engineer” Badge
IES also launched the “I am a Young Engineer” Badge for primary three to six students at the event, with Minister Heng as witness. This new initiative is a collaborative effort by IES and Science Centre Singapore to encourage students to discover the fun of engineering and instill interest in engineering from a young age.
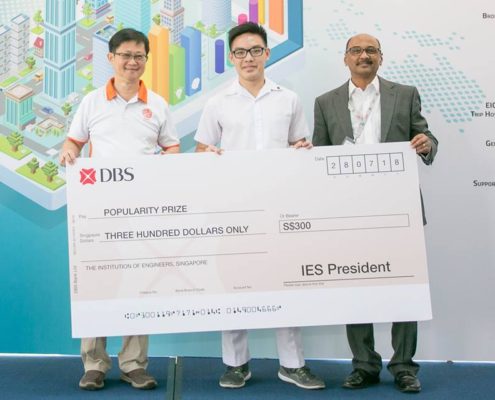 The badge will provide students with introductory engineering skills and knowledge through self-directed engineering-related tasks listed on the activity card. Students can submit their completed works to their teachers or parents for verification to earn stars that will qualify them for the badge.
The badge will provide students with introductory engineering skills and knowledge through self-directed engineering-related tasks listed on the activity card. Students can submit their completed works to their teachers or parents for verification to earn stars that will qualify them for the badge.
The badge is one of the outcomes from the Memorandum of Understanding (MoU) that IES signed with Science Centre Singapore in 2016 to stimulate interest amongst students in engineering and is sponsored by HDB, PUB, Micron and ST Engineering.
NED 2018
The Prize Presentation Ceremony also marked the conclusion of the ninth annual NED, the largest engineering youth carnival in Singapore, organised by IES to celebrate the achievements of engineers, inspire young engineers and intrigue the young generation in engineering.
Besides EIC 2018, the three-day NED 2018 presented a concentration of talks and workshops to help students discover the wonders of engineering and rapidly growing career opportunities for those with an engineering education and an aptitude to discover, imagine and create.

