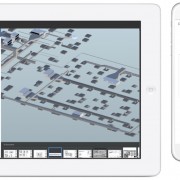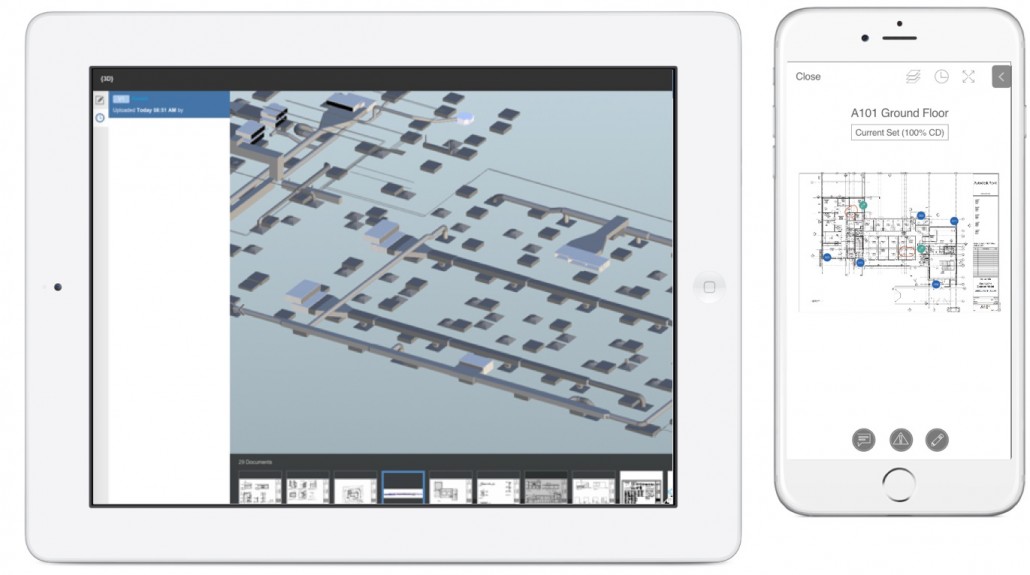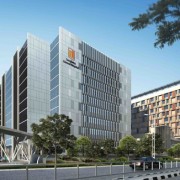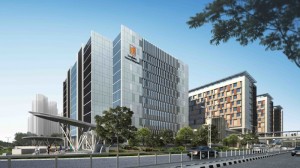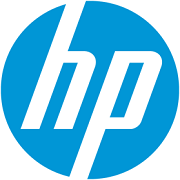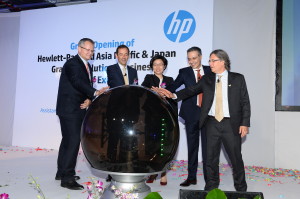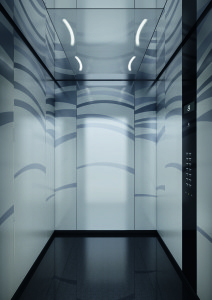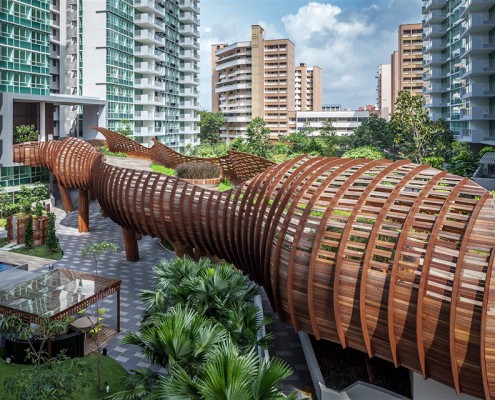Autodesk announces new cloud-based service for early 2016
Autodesk BIM 360 Docs will help to save time, reduce risk and errors in construction projects.
At its flagship annual user event Autodesk University, Autodesk, Inc. announced Autodesk BIM 360 Docs, a comprehensive, cloud-based service for the construction industry that provides a virtual workspace to create, access, maintain, mark-up and share 2D and 3D project documents, plans and models.
Up to 25 percent of construction is rework, and approximately 10 percent of materials are wasted, according to the 2013 industry report by Autodesk, “Making the Grade.” Much of this waste can be attributed to the error-prone process of managing hundreds to thousands of project documents. Today, the construction industry must contend with a tangled web of multiple document management solution providers, contributing to significant inefficiencies and risks on construction project sites.
Formerly known as Project Alexandria, Autodesk BIM 360 Docs will help to save time, reduce risk and errors in construction projects. BIM 360 Docs is designed to ensure that the entire project team is building from the correct version of documents and plans.
“Autodesk is delivering a new world order for construction management,” said Amar Hanspal, senior vice president, Products at Autodesk. “A comprehensive solution is long overdue, and the delay has cost the construction trades too much money and too much time. Autodesk saw the challenge, owns the expertise, and is delivering a powerful step forward for the industry.”
Autodesk BIM 360 Docs connects construction project team members through collaborative, real-time access to construction documents throughout the project lifecycle. Planned capabilities include:
- Linked 3D and 2D experience, allowing users to interact with models in 2D views and visualise them in 3D on the same page, and vice-versa
- Permission-based access control and approval processes to manage the updating and release of documents, preventing project teams from working from out-of-date information
- Blazing-fast viewing experience for large-format PDF design documents, optimized for Apple iOS devices; and
- Automated organisation of original and updated construction docs into sets, including highly accurate and customised optical character recognition (OCR) of title blocks.
Industry leaders from designers to general contractors and from engineers to owners/operators tested and provided feedback to the Autodesk BIM 360 team throughout the product’s development.
“Document management has historically posed a significant challenge for much of the construction industry, yet many still rely on a cobbled-together web of one-off solutions, which isn’t really a solution at all,” said Jason Reece, technology and innovation improvement lead at Balfour Beatty Construction. “We’ve collaborated with Autodesk throughout the development process and based on what we’ve seen so far, BIM 360 Docs is on the right track to offering the industry an integrated technology solution for this generations-old problem.”
Autodesk is now accepting reservations for a limited release and free preview version of Autodesk BIM 360 Docs at www.bim360.com/docs. The product is expected to come to market in early 2016. In addition to the free, limited version of BIM 360 Docs, Autodesk will offer the option to subscribe to additional capabilities that scale to meet more advanced needs of construction firms. The product will initially be available in English only.

