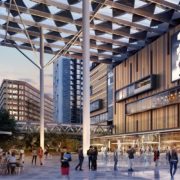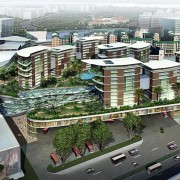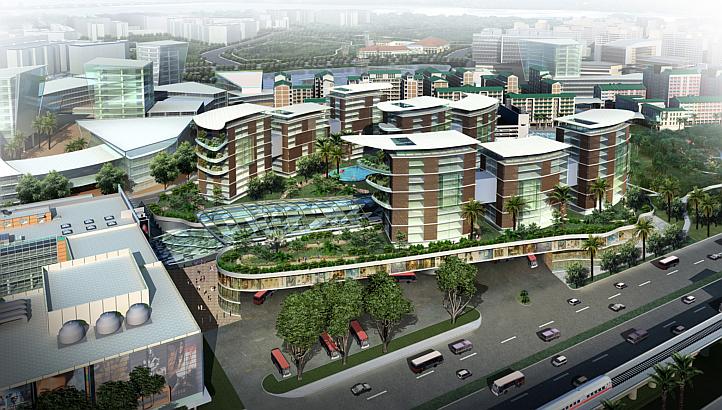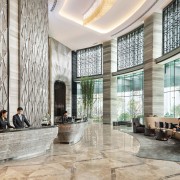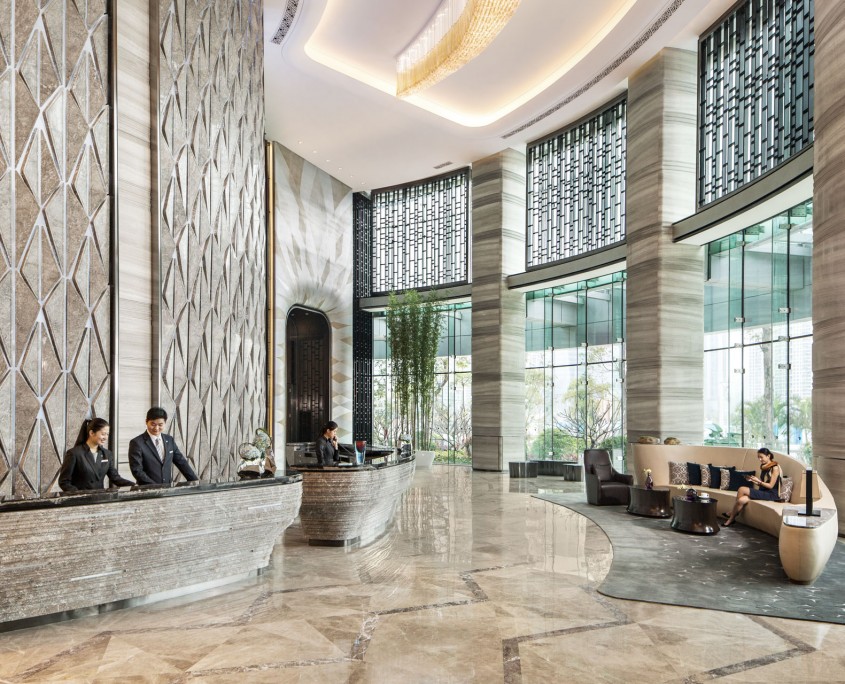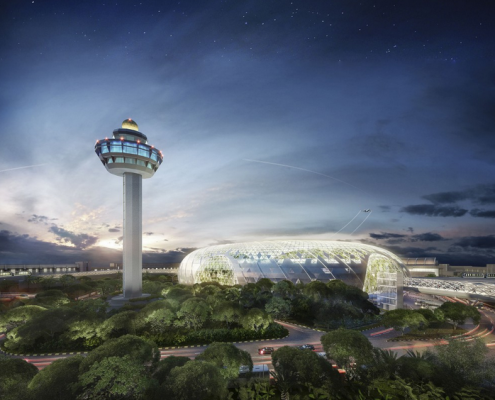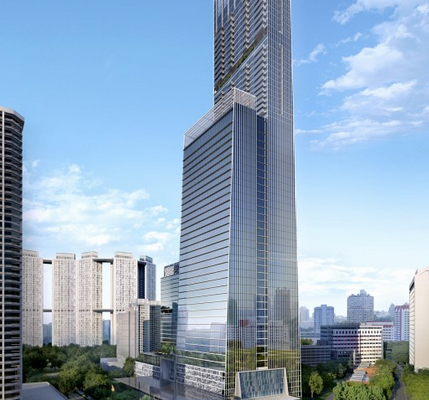New Business District Takes Shape as Lendlease’s First Commercial Office Tower Tops Out
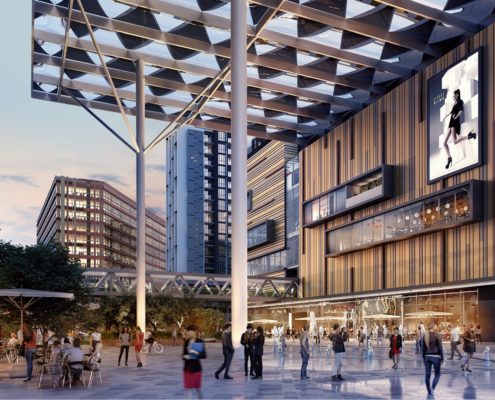 Paya Lebar Quarter (PLQ) by Lendlease marked a significant milestone today with the successful construction topping out of its first office tower structure at a ceremony graced by Minister for National Development Lawrence Wong. The S$3.2 billion mixed-use development, set to transform Paya Lebar into Singapore’s newest business hub, is well progressed, having secured strong pre-commitment for its office, residential and retail components.
Paya Lebar Quarter (PLQ) by Lendlease marked a significant milestone today with the successful construction topping out of its first office tower structure at a ceremony graced by Minister for National Development Lawrence Wong. The S$3.2 billion mixed-use development, set to transform Paya Lebar into Singapore’s newest business hub, is well progressed, having secured strong pre-commitment for its office, residential and retail components.
Strong interest and demand for PLQ office, retail and residential
As the most centrally located business hub outside the core city centre, PLQ’s three office towers will provide close to one million square feet of Grade A prime office space. Currently, over 50 percent of this space is either leased, under final offer or in advanced negotiations. Prospective tenants include leading corporations from the financial services, infrastructure, real estate and co-working solutions sectors, as well as a premium gym. The office towers will be progressively completed and are on program to be occupied from September 2018.
With a projected annual footfall of close to 45 million, the new four-hectare PLQ office, residential, leisure and retail development will be one of the largest business and lifestyle precincts in Singapore. PLQ mall, which is due to be occupied from late 2018, is already over 40 percent pre-committed, including shops and restaurants leased or under final offer.
Over 400 new apartments are also being developed at PLQ providing a modern connected lifestyle with excellent facilities. The first phase was launched last March with all 210 allocated units sold in just one day and the second phase is now eagerly anticipated to be released in coming months.
Mr Tony Lombardo, CEO, Asia, Lendlease, commented: “The significant market demand Lendlease has received for PLQ signals a sustained market appetite in Singapore for quality integrated business and lifestyle precincts underpinned by excellent public realm, superb connectivity and designed with people foremost in mind. PLQ represents the best of inclusive urban spaces and workplace ecosystems for seamless and vibrant lifestyles, where people want to work, live, dine and shop.”
Singapore’s most centrally located commercial hub outside the city centre
Leveraging Lendlease’s expertise in urban regeneration, PLQ is a key catalyst to the plans to transform Paya Lebar into a bustling, pedestrian-friendly new city precinct and a dynamic business hub. It is 1 of 13 major urban regeneration projects across key international gateway cities undertaken by Lendlease, as part of its global development pipeline estimated at over S$50 billion as at 30 June 2017. 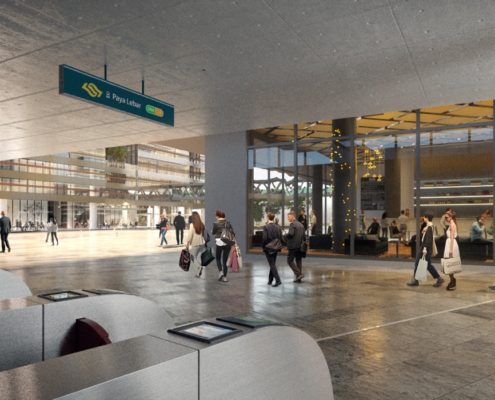
In alignment with the government’s drive to bring businesses and jobs closer to home, PLQ will deliver a complete ecosystem representing the best in placemaking by integrating Grade A workplaces with a diverse range of lifestyle, entertainment and recreational activities within an active, green and engaging environment.
Ms. Ng Hsueh Ling, Lendlease’s Managing Director for Singapore commented: “The workplace of the future is going to be more mobile, flexible and wellness-centric. To attract and retain the best talent, progressive companies will require sustainable modern workplaces which leverage technology to benefit its employees and enhance productivity.”
To address the growing demand for flexible spaces in Singapore, up to 15 percent of the available office space across PLQ’s three office towers is proposed to house co-working facilities designed to cater to both smaller space users like start-ups and established SMEs with larger headcount requirements.
Mr Richard Paine, PLQ Managing Director, Lendlease, commented: “This approach is designed to support the agility of businesses within a flexible co-working and business environment. Companies at PLQ will benefit not just from the superb transport connectivity here, but a complete ecosystem designed to support corporate, professional and lifestyle needs.”
To enable the projected 10,000-strong future workforce at PLQ’s three office towers to collaborate and connect beyond their office, employees will have access to approximately 100,000 square feet of public landscaped green spaces, which will be Wi-Fi-enabled. They will also enjoy convenient access to over 200 shops at PLQ mall with quality retail, entertainment and F&B options including a range of alfresco dining choices.
Additionally, PLQ will provide walking and cycling paths integrated into the wider Park Connector Network (PCN) and premier end-of-trip facilities including showers, towel service and secure lockers to enable employees to adopt healthier and more flexible commuting options.

