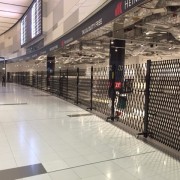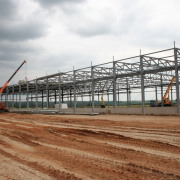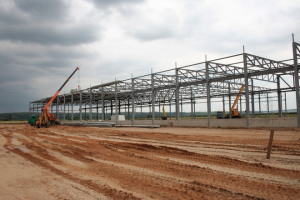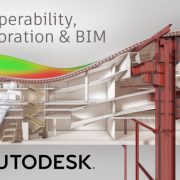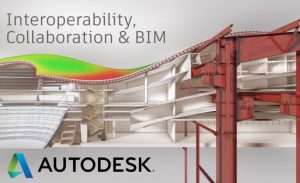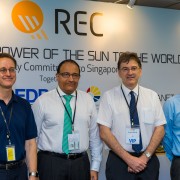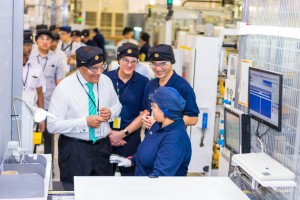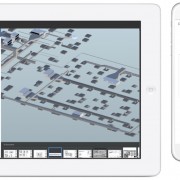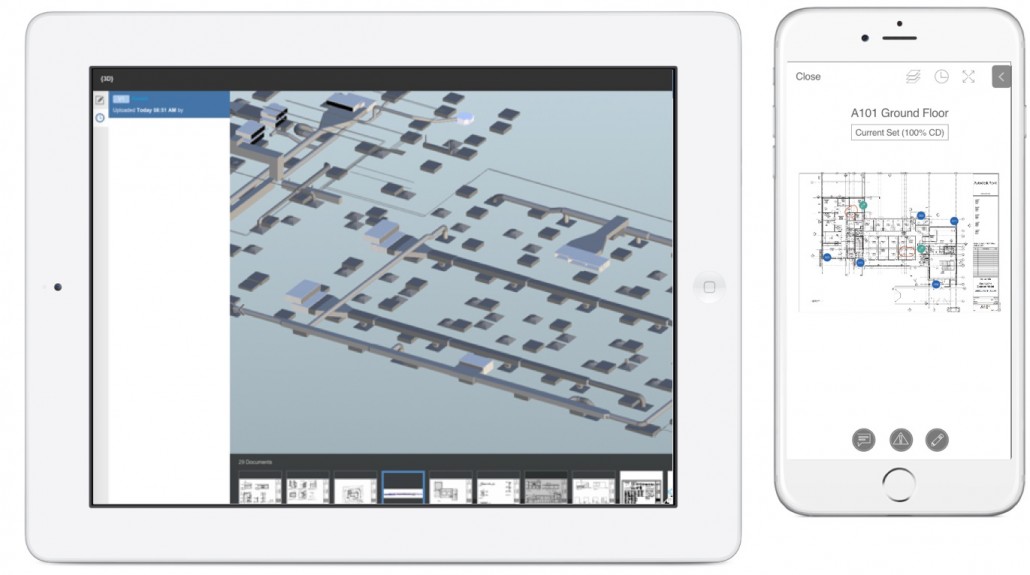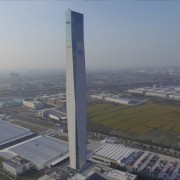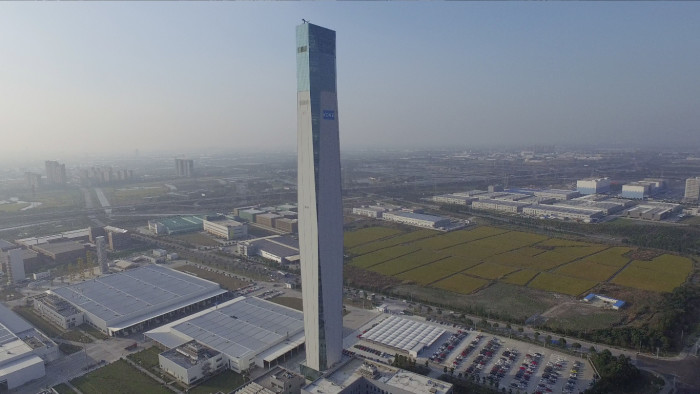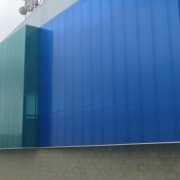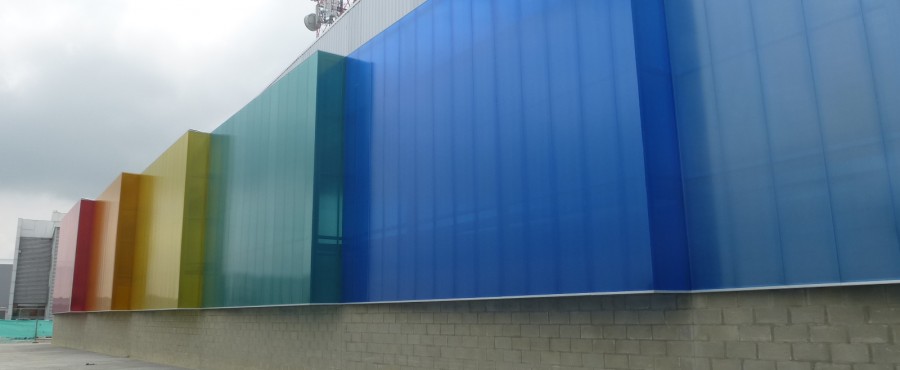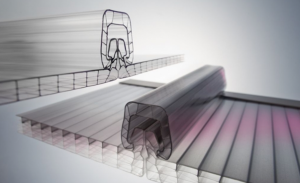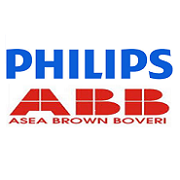Increased Focus on Shopfront Security for Airport Retailers

The Security landscape is changing throughout the world, with Australia being no exception. For the first time Australian retailers are facing new security risks that before had only been experienced in films and TV.
The demand for increased security has seen retailers proactively investing in a number of different measures to protect their merchandise from vandalism and theft, including those retailers at airports and other public buildings across the country as well as retailers in shopping centres, strip retail shops, restaurants, clubs, hotels and gyms.
In recent years the Australian Trellis Door Company (ATDC) has been successfully installing its extensive range of retailer friendly security doors and security shutters for retail stores at airports across Australia including Brisbane International, Melbourne Domestic and International, Sydney domestic and international, Cairns, Perth ,Gold Coast, Port Hedland and Darwin International Airports.
Many of Australia’s leading retailers are relying on ATDC’s successful track record and extensive security industry experience and are installing their quality range of security doors and security shutters across their retail shopfronts. Industry retailers such as Purely Merino, Australian Way, RM Williams, Billabong, News Travels, Quicksilver, Flight Centre to name but a few.
Recently Heinemann, the global German-owned retailer, was awarded the duty free concession at Sydney International Airport and has installed nearly 600 lineal metres of ATDC’s portable, expandable, roll away security barriers/doors to secure its store. This is the largest single contract ever awarded in Australia to date for portable security gates.
And JR Duty Free has recently installed 60 lineal metres of ATDC’S Top hung SO6 heavy duty trellis security door at its new store at Brisbane International Airport.
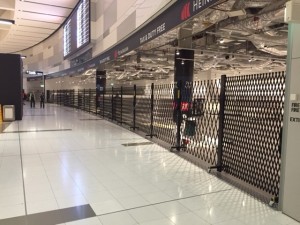 ATDC’s security doors and security shutters are unique-they fold back to a mere 15% of their expanded width so as not to be visible during trading hours; they can be made to comply with egress requirements under the BCA where required; they can be manufactured to span unlimited widths and can accommodate curved apertures. The trackless barrier does not require an overhead structure as it is completely freestanding. And ATDC has a fully documented WHS risk assessment completed for its trackless security gate.
ATDC’s security doors and security shutters are unique-they fold back to a mere 15% of their expanded width so as not to be visible during trading hours; they can be made to comply with egress requirements under the BCA where required; they can be manufactured to span unlimited widths and can accommodate curved apertures. The trackless barrier does not require an overhead structure as it is completely freestanding. And ATDC has a fully documented WHS risk assessment completed for its trackless security gate.
Following its success at major Australian airports, ATDC has successfully installed its security doors and shutters at major international airports around the globe including London’s Heathrow Airport, Vietnam’s Tan Son Nhat International Airport in Ho Chi Minh City, Singapore’s Changi Airport, Hong Kong’s Chek Lap Kok, Fiji’’s Nadi International Airport and Port Moresby International Airport. ATDC has become a true airport specialist. Many of these jobs have been installed out of working hours under very tight deadlines with very difficult site access and trying site conditions.
ATDC’s range provides a cost effective and innovative solution to retailers’ security needs and is backed up by a 40 year trading record. Quality management staffs will design a bespoke solution to projects anywhere in the world.
For more information visit ATDC’s website at www.trellisdoors.com.au

