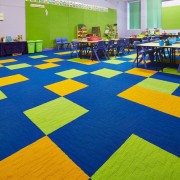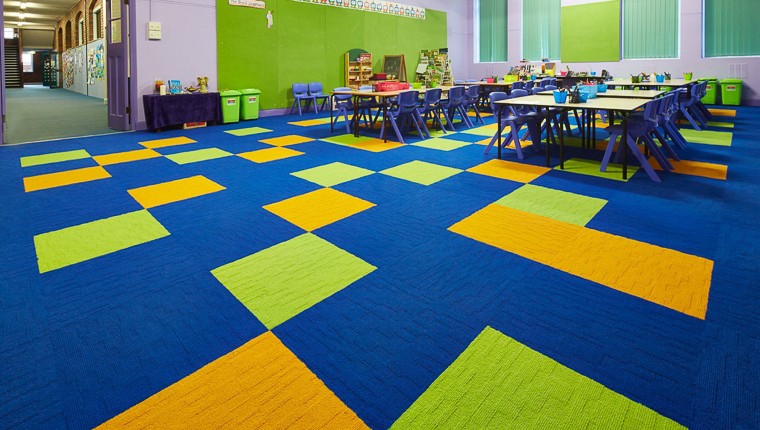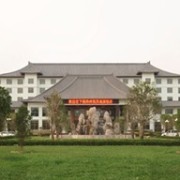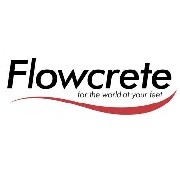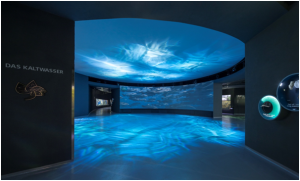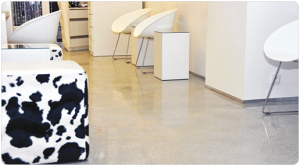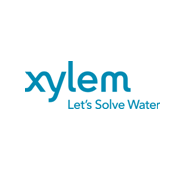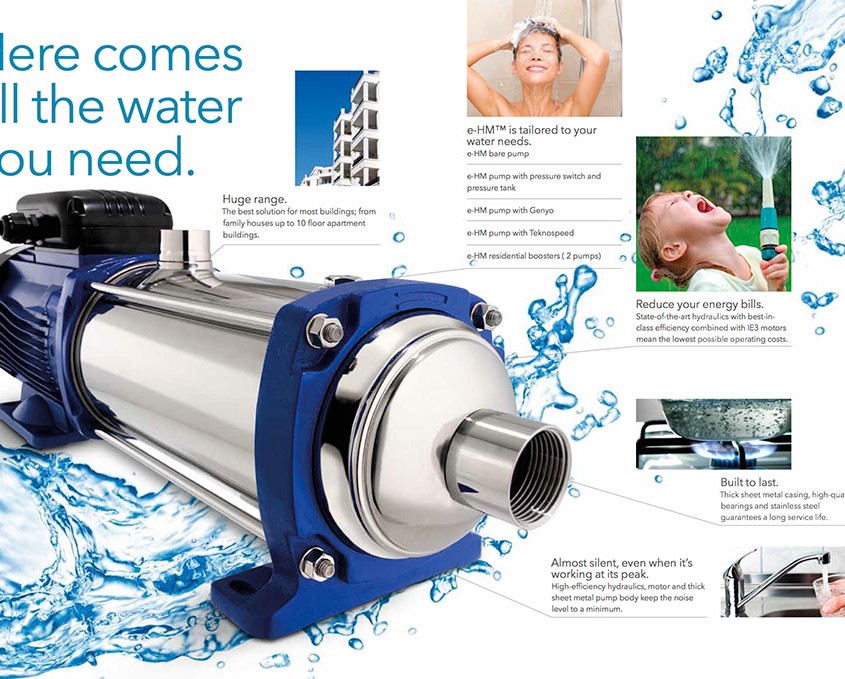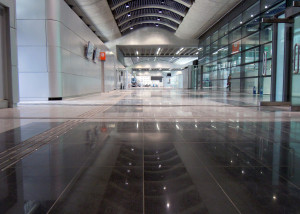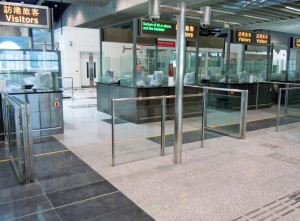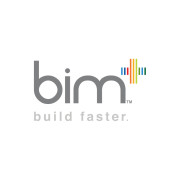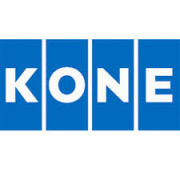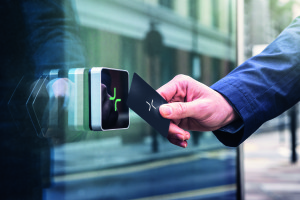Autodesk expands availability of Revit’s collaboration service
Autodesk recently announced the expanded distribution of A360 Collaboration for Revit, a service that works with Revit software to connect project teams with centralized access to BIM project data in the cloud. Released and available in North America only since December 7, 2014. Collaboration for Revit will be available for commercial global use as of today.
Collaboration for Revit helps project teams conquer the barriers of corporate firewalls and physical location by enabling centralized access to Revit models. Team members in all disciplines from multiple firms or sites worldwide can access and work in models hosted in the cloud. This virtual colocation is an improvement over costly and inefficient workarounds for sharing models such as use of FTP sites, sharing software, or email, and adds up to significant benefits that are amplified for global building project teams.
A360 Collaboration for Revit revolutionizes project collaboration by connecting team members within the Revit models where they work.
Centralized access to project data contributes to more efficient and easily managed collaboration whether within a firm or for projects involving remote participants. “Collaboration for Revit provides us greater flexibility,” says Leo Gonzales, BIM Manager at Newman Architects. “If they’re on the road, at a job site, or just working from home, our users can access their Revit projects as if they’re sitting in one of our offices.”
A360 Collaboration for Revit opens doors to participate in joint ventures and multi-location projects. “Seamless information sharing between joint ventures and project partners is the future of doing business,” says Gonzales. “And Collaboration for Revit gives us that future… today.” The reduced need for in-person meetings or co-location of teams translates to lower travel expenses and better work-life balance for project team members.
Physical distribution of teams enabled by Collaboration for Revit can relieve the requirement for office space for all project team members. Finally, with location not a limiting factor, project leaders have more options for accessing people with the right skill set for a project, resulting in better allocation of team resources
With the Communicator for Revit chat tool that comes with Collaboration for Revit, project team members can communicate directly with each other in real-time, within the project models. A designer in any location can chat with other team members and attach files, images, or Revit screen captures. Using real-time chat within project models helps designers not only to stay in touch but also to know instantaneously who is working in the model and what they are doing.
Collaboration for Revit is tightly integrated with Autodesk A360, providing Revit design and engineering teams a centralized cloud-based workspace in which to work together more efficiently on projects and make more effective decisions. External team members and project contributors who do not use or have access to Revit software can view, search, and socially interact on models, discuss challenges and successes, and stay current with project activities. This is ideal for building owners or others who want to have visibility to the project status, but don’t need full access.
Timely feedback and input from an extended team speeds communication timelines and can help ensure project understanding and buy-in. A360 Collaboration for Revit revolutionizes project collaboration by connecting team members within the Revit models where they work.



