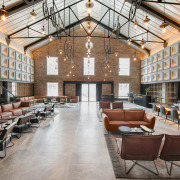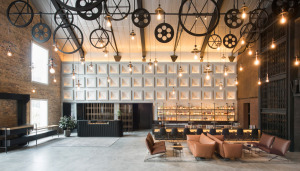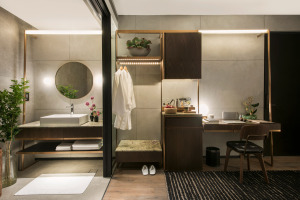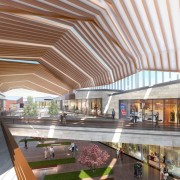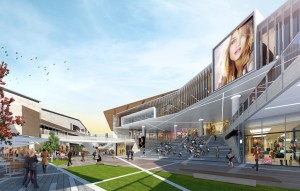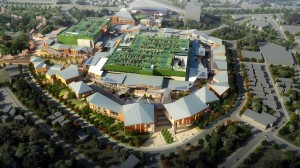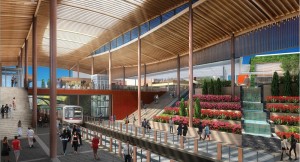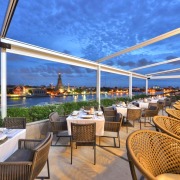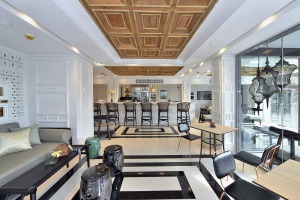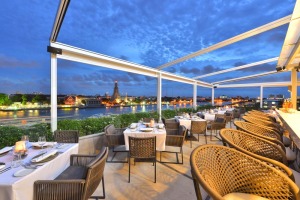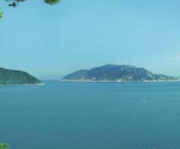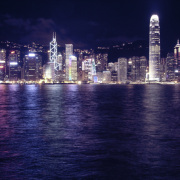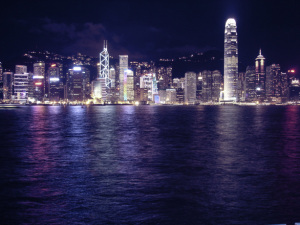Clover and Dime Pte Ltd Launch Panopedia Platform for the Creation of Virtual Property Tours
Panopedia, by Clover and Dime Pte Ltd, announces the go-to- market launch of its revolutionary platform for property owners, real estate agents and anyone with a space to promote. Developed in mid-2016, and insidiously adopted by tech and marketing- savvy property agents, Panopedia has to date, amassed a total of 6,000 virtual tours of various properties on its portal, making it the world’s largest single repository of PanoTours.
Created as a hobby project with a “why not” from its young developers, the Clover and Dime team took the cool factors associated with anything virtual, anything 360 and anything immersive and combined them into a quirky, but eventually useful tool.
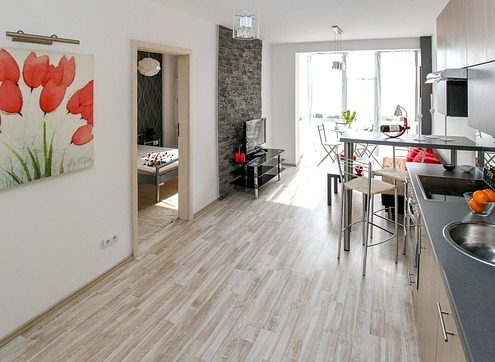 To their surprise, they found ready users and even investors at an early stage, willing to buy over the software and its rights from them. The team finally decided on the name Panopedia once they saw the global potential of their creation.
To their surprise, they found ready users and even investors at an early stage, willing to buy over the software and its rights from them. The team finally decided on the name Panopedia once they saw the global potential of their creation.
“Panopedia was coined because we realised that we could become like the encyclopedia of panoramic videos. This definition is so new that it’s not even in the dictionary! At Panopedia, we provide a panoramic, 360 view of the space, making it more realistic and easier for people to visualize the actual space for their needs. In any case, we managed to marry many cool things to create a tangible product that seems to be much sought after in the property industry!” enthuses Randy Png, founder and main developer of Panopedia.
With the many offers to buy over his company, Randy realised that the company could set its sights on something bigger. “Panopedia’s goal right now, is to create a lively, almost living portal, where property can be viewed in as close to their realistic states as possible, and even purchased. This factor alone helps property seekers filter out the unsuitable ones and allows both property agents and property buyers to save time. What you see is almost what you will get, give and take technical limitations,” explains Randy. “More importantly, we save the most expensive premium of all – time – and this helps agents be more productive.”
Panopedia also promotes itself as a marketing tool, to be used by savvy agents and property owners, to present their properties in a more engaging manner. To introduce its functionality as a marketing tool for F&B outlets, Panopedia has tied up with the Dine At Stevens enclave of 11 outlets, and CHUG, the drinking app, to help its F&B merchants create 360 videos of their premises which they may use to promote their venues for corporate events and functions.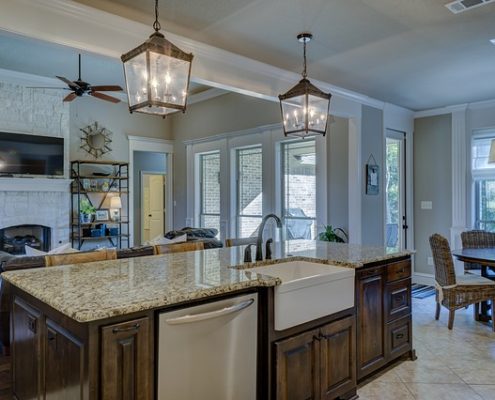
“I believe that we can help businesses market themselves better by providing them easy-to-use and inexpensive tools like Panopedia. Technology can help them improve on their bottom line, and be more profitable as a whole,” says Randy, referring to businesses in the F&B and retail industries, notorious for the short runway for shops to turn a profit and stay in business.
Indeed, it is this helpful attitude that has Panopedia to set its pricing a really affordable rates. Panopedia may be accessed through a monthly subscription plan, of which there are 3 tiers, from S$8 per month for five PanoTours to S$19 a month for up to 25 PanoTours and S$25 a month for 100 PanoTours. Visit the website for more information.

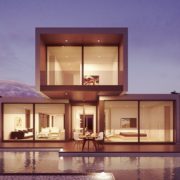
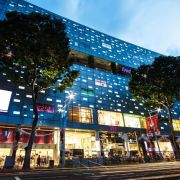
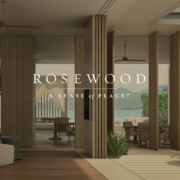
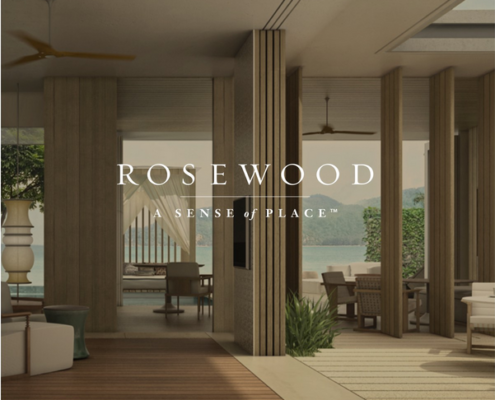 Central Vietnam is fast emerging as the new hot tourist destination in Asia, and its position as a ‘must visit’ destination will be further cemented with the opening of HOIANA in 2019, Vietnam’s first world-class integrated resort (IR). Located between Danang, Vietnam’s third-largest city, and Hoi An, a UNESCO World Heritage site,
Central Vietnam is fast emerging as the new hot tourist destination in Asia, and its position as a ‘must visit’ destination will be further cemented with the opening of HOIANA in 2019, Vietnam’s first world-class integrated resort (IR). Located between Danang, Vietnam’s third-largest city, and Hoi An, a UNESCO World Heritage site, 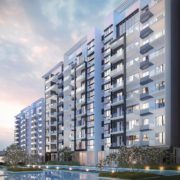
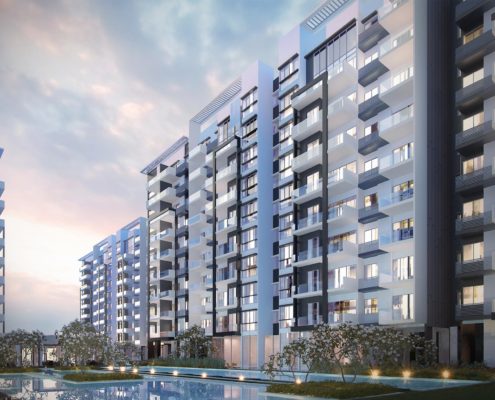 SolarPVExchange, a subsidiary of Sunseap group, Singapore’s leading clean energy provider, announced today that it has signed an agreement with Spring CJW Development Pte Ltd to build a solar photovoltaic (PV) system which will help power up its first eco-friendly residential development in Phnom Penh. Under the deal, SolarPVExchange will design and construct a 200 kilowatt-peak solar photovoltaic (PV) system across the rooftops of the condominium’s eight blocks of residential units.
SolarPVExchange, a subsidiary of Sunseap group, Singapore’s leading clean energy provider, announced today that it has signed an agreement with Spring CJW Development Pte Ltd to build a solar photovoltaic (PV) system which will help power up its first eco-friendly residential development in Phnom Penh. Under the deal, SolarPVExchange will design and construct a 200 kilowatt-peak solar photovoltaic (PV) system across the rooftops of the condominium’s eight blocks of residential units.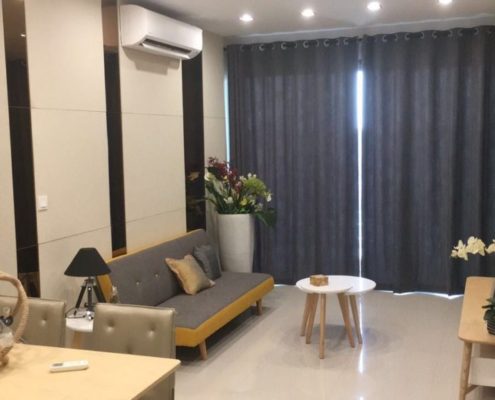
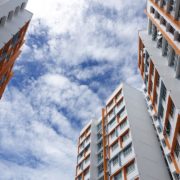
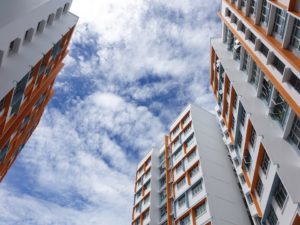 The bidding war for residential sites has escalated further in this tender, driven by bidders’ determination to secure this attractive site in a market that is potentially recovering. Located adjacent to the Woodleigh MRT station and across the road from the future commercial/residential development, in a new housing sub-market that is in strong demand, the subject parcel was just too irresistible to many of the bidders, accounting for their bullish bids.
The bidding war for residential sites has escalated further in this tender, driven by bidders’ determination to secure this attractive site in a market that is potentially recovering. Located adjacent to the Woodleigh MRT station and across the road from the future commercial/residential development, in a new housing sub-market that is in strong demand, the subject parcel was just too irresistible to many of the bidders, accounting for their bullish bids.