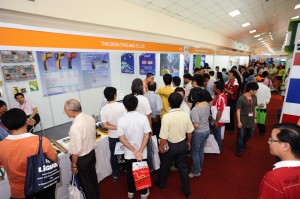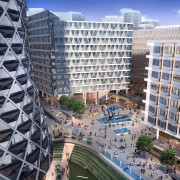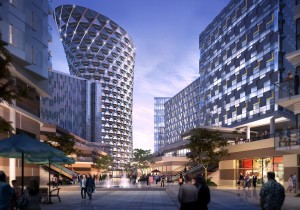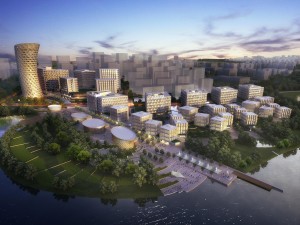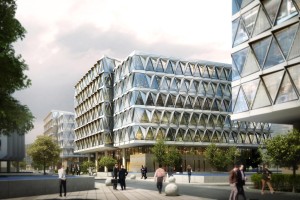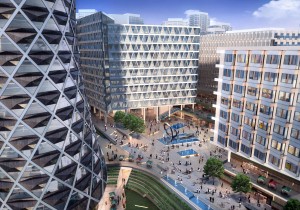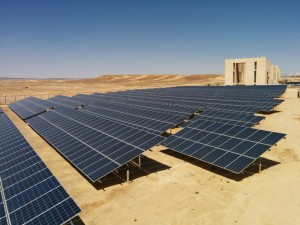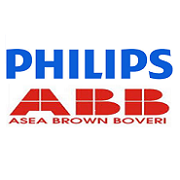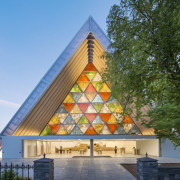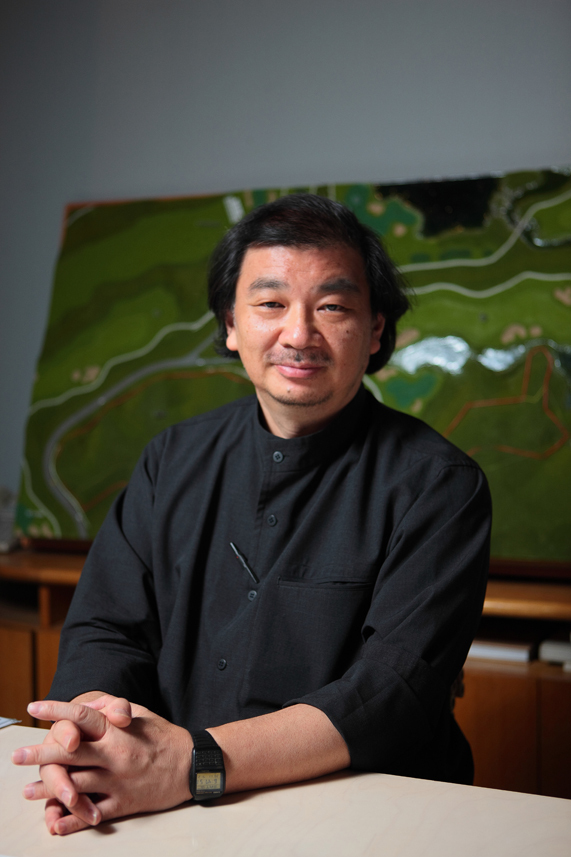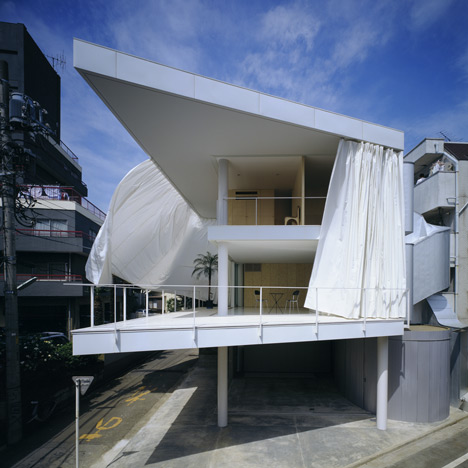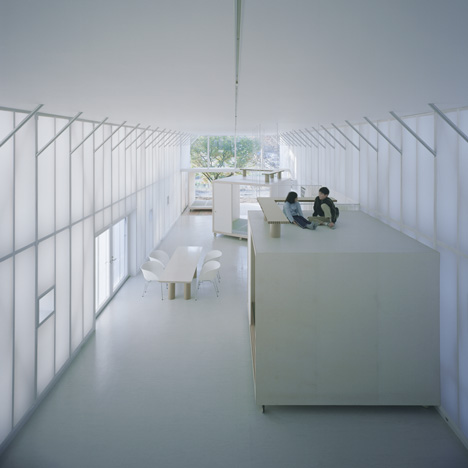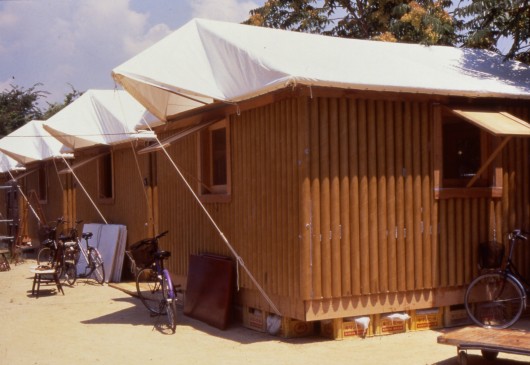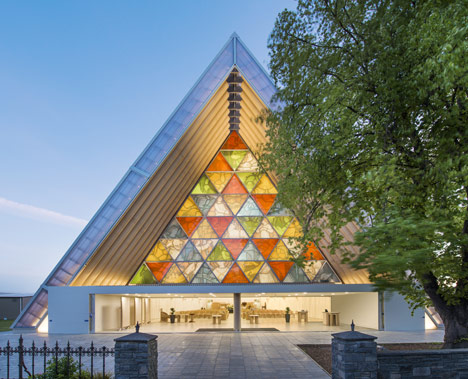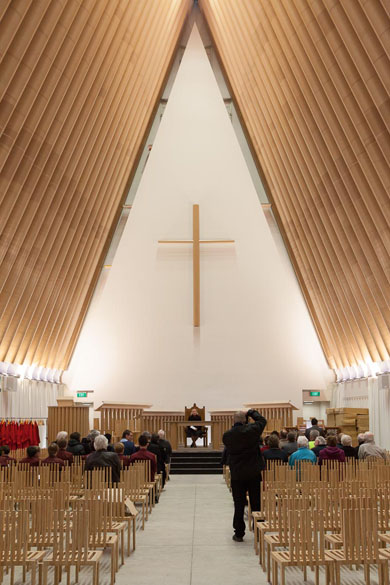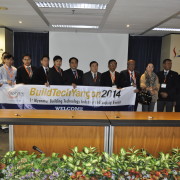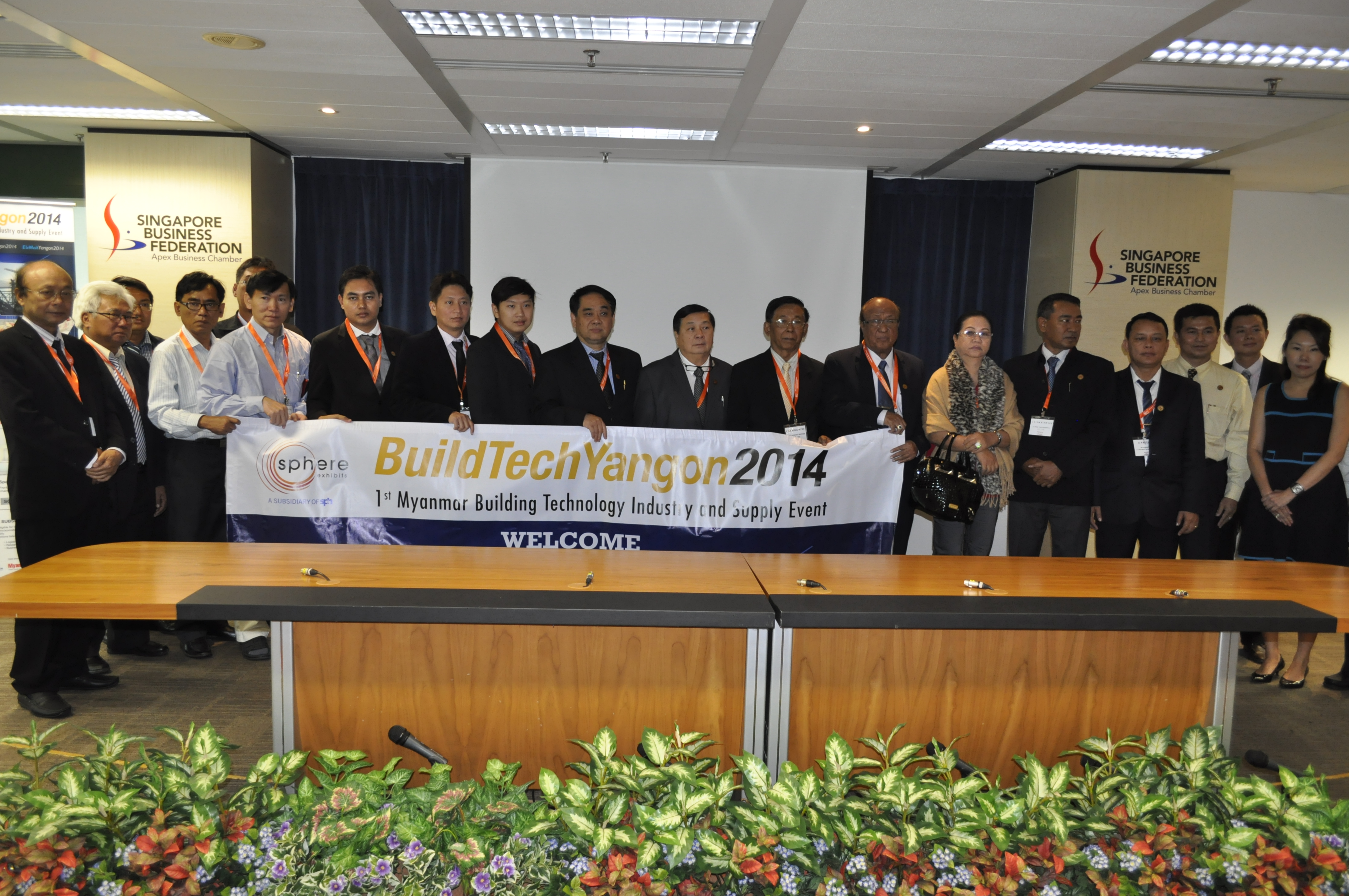BUILDTECH 2014: Larger-Than-Life Construction Machineries Exhibition And International Conferences
KUALA LUMPUR – BUILDTECH 2014, the 3rd comprehensive trade fair that specialises on focuses on Building, Construction and Interiors in Malaysia, as well as the Malaysia International Hardware Exhibition (MHS 2014), will be held at Putra World Trade Centre from 8-11 October 2014 and is organised by Trade Link ITE Sdn Bhd.
“BUILDTECH 2014 focuses on the synergy for growth while it co-locates with two inter-related exhibition that will further boost business opportunities; Aseanwood-Woodtech Malaysia 2014 (WTM 2014), the original exhibition for woodworking & furniture production that will introduce ASEAN traders and buyers from the furniture manufacturing to logging, sawmills as well as the Malaysia International Hardware Exhibition (MHS) that gathers a wide range of companies from various hardware industries; industrial construction, trading, marine, agriculture, automotive, furniture, plumbing and also electrical,” says Dato’ Albert Lai, who is also the Managing Director of Trade Link ITE Sdn Bhd.
Larger-than-life machineries can be seen at BUILDTECH 2014, together with a brand new experience for the industry with a unique platform to gather all industry leaders and key players in the market for their sourcing needs with an extensive programme of business events which are attended by CEOs of major companies, members of the Malaysian government and directors of public organisations to congregate and network, discuss latest technologies, trends and developments in the construction industry.
BUILDTECH 2014 highlights a new segment in the construction industry, the wood-based building material, currently being researched and to be discussed during the BUILDTECH 2014 International Conference.
The BUILDTECH 2014 International Conference will showcase speakers from the Concrete Society of Malaysia (CSM), SIRIM Berhad, Master Builders Association Malaysia (MBAM), Redstack, Malaysia Green Building Confederation (MGBC), UiTM, Shah Alam as well as Universiti Putra Malaysia (UPM).
Amongst the topics to be covered include Construction of an Eco-Building: Understanding human comfort and Nature’s Sustainability; New Generation Nano-Silica Materials from Indigenous Sources for High Performance Sustainable Concrete; Eco Labeling & Eco Industry Design; Upcoming Breakthrough Technologies: Innovation-Integrated-Transformation; as well as New Biomaterials for the Construction Industry; and Green Construction with Wood – Concept & Applications.
For more information about the event, log on tohttp://www.tradelink.com.my/buildtech/, and http://www.tradelink.com.my/mhs/.
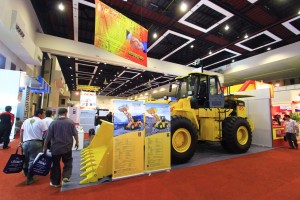
Buildtech& MHS 2011large machineries captivating the curious visitors provide the exhibitors with a great opportunity to project the best products and services.
<img class="size-medium wp-image-4069" alt="Buildtech 2011: A one-stop showcase of the latest technology in the building and interiors sectors attended by CEOs of majors companies, members of the Malaysian government, directors if public organisations, leaders mobile casino and key players in the market.” src=”https://brj.com.sg/wp-content/uploads/2014/08/Picture-1-300×199.jpg” width=”300″ height=”199″ /> Buildtech 2011: A one-stop showcase of the latest technology in the building and interiors sectors attended by CEOs of majors companies, members of the Malaysian government, directors if public organisations, leaders and key players in the market.
Buildtech 2011: A one-stop showcase of the latest technology in the building and interiors sectors attended by CEOs of majors companies, members of the Malaysian government, directors if public organisations, leaders and key players in the market.
EVENT DETAILS
Date : 8-11 October 2014
Exhibition Hours : 10am – 6pm (Wed – Fri), 10am – 5pm (Sat)
Venue : Putra World Trade Centre, Kuala Lumpur
Type of Exhibition : Trade Event, Strictly for Trade Professionals only
Show Title : BUILDTECH 2014
The 3rd comprehensive trade fair that specialises on focuses on Building, Construction and Interiors in Malaysia
And
MALAYSIA INTERNATIONAL HARDWARE EXHIBITION (MHS)
Organised by : Trade Link ITE Sdn Bhd
Endorsed by : Public Works Department Malaysia (JKR)
Malaysia External Trade Development Corporation (MATRADE)
Ministry of Works Malaysia (KKR)
Supported by : Board of Engineers Malaysia (BEM)
Malaysian Timber Industry Board (MTIB)
Selangor & Federal Machinery Merchants Association (SAFMA)
Building Materials Distributors Association of Malaysia (BMDAM)
Hardware & D.I.Y Exporter Club of Thailand
Concrete Society of Malaysia
Malaysian Iron & Steel Industry Federation (MISIF)
Machinery and Equipment Manufacturers Association of Malaysia (MEMA)
Master Builders Association Malaysia (MBAM)
Malaysian Cable Manufacturers Association (MCMA)
Malaysia Heavy Construction Equipment Owner’s Association
SIRIM Berhad
Malaysia Green Building Confederation (MGBC)
Total Exhibition Area : 15,000 square meters (Gross)
Expected Number
Of Trade Visitors : 10,000
Foreign CountryParticipating : United Kingdom, China, Europe, Thailand, Korea, Middle East, Taiwan & Singapore
Expected Number of Exhibiting
Companies : 200 from 20 countries
Exhibits Profile : Woodworking Machinery, Timber Processing, Furniture Fitting & Accessories, and Other Equipment & Services



